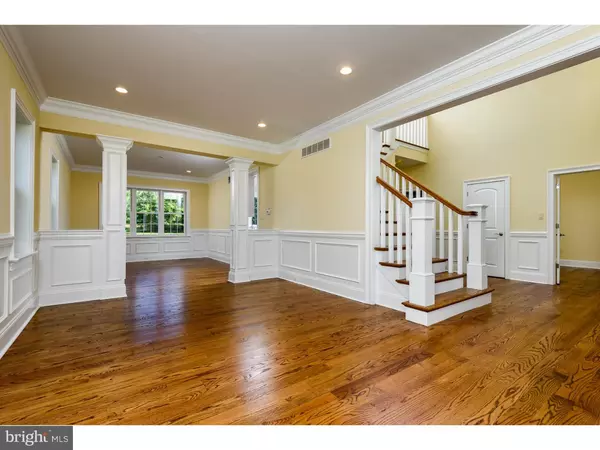Bought with Tina A Guerrieri • RE/MAX Central - Blue Bell
For more information regarding the value of a property, please contact us for a free consultation.
1170 WALNUT FARM RD Ambler, PA 19002
Want to know what your home might be worth? Contact us for a FREE valuation!

Our team is ready to help you sell your home for the highest possible price ASAP
Key Details
Sold Price $835,000
Property Type Single Family Home
Sub Type Detached
Listing Status Sold
Purchase Type For Sale
Square Footage 3,700 sqft
Price per Sqft $225
Subdivision Ambler
MLS Listing ID 1009917882
Sold Date 12/06/18
Style Colonial
Bedrooms 4
Full Baths 3
Half Baths 1
HOA Y/N N
Abv Grd Liv Area 3,700
Year Built 2018
Annual Tax Amount $251
Tax Year 2018
Lot Size 0.940 Acres
Acres 0.94
Lot Dimensions 120 X 341
Property Sub-Type Detached
Source TREND
Property Description
Generous Reduction! Open Sunday 11/4 from 1-3.Simply spectacular Brand New Construction in popular Lower Gwynedd with top rated Wissahickon School District is move-in ready. Situated in a private cul de sac yet near to major highways, this 4 bedroom, 3 1/2 bath colonial offers a state-of-the-art kitchen with rich white cabinetry , farmhouse sink and granite countertops, gracious living room, formal dining room, office/library, family room with gas fireplace and back staircase. The second floor includes the main bedroom with sitting room and bathroom with stunning tub, a princess bedroom and bath and third and fourth bedrooms with Jack and Jill bathroom. The laundry is on the second floor for your convenience. There is a full basement and a 3 car garage.
Location
State PA
County Montgomery
Area Lower Gwynedd Twp (10639)
Zoning A1
Rooms
Other Rooms Living Room, Dining Room, Primary Bedroom, Bedroom 2, Bedroom 3, Kitchen, Family Room, Bedroom 1, Laundry, Other, Attic
Basement Full, Unfinished
Interior
Interior Features Primary Bath(s), Kitchen - Island, Butlers Pantry, Kitchen - Eat-In
Hot Water Natural Gas
Heating Gas, Forced Air
Cooling Central A/C
Flooring Wood, Fully Carpeted
Fireplaces Number 1
Fireplaces Type Gas/Propane
Equipment Dishwasher
Fireplace Y
Appliance Dishwasher
Heat Source Natural Gas
Laundry Upper Floor
Exterior
Garage Spaces 6.0
Water Access N
Accessibility None
Attached Garage 3
Total Parking Spaces 6
Garage Y
Building
Story 2
Sewer Public Sewer
Water Public
Architectural Style Colonial
Level or Stories 2
Additional Building Above Grade
New Construction Y
Schools
School District Wissahickon
Others
Senior Community No
Tax ID 39-00-04822-017
Ownership Fee Simple
Read Less




