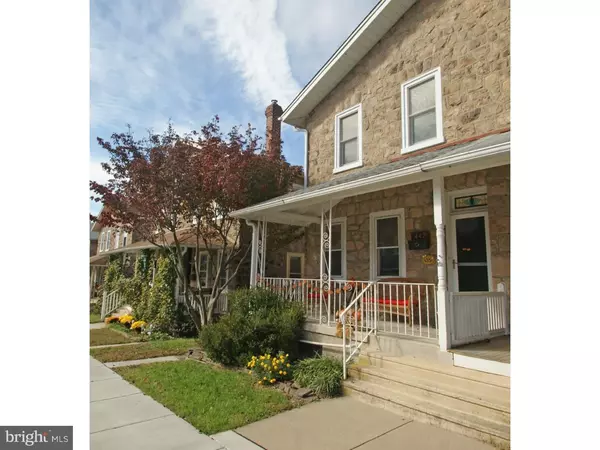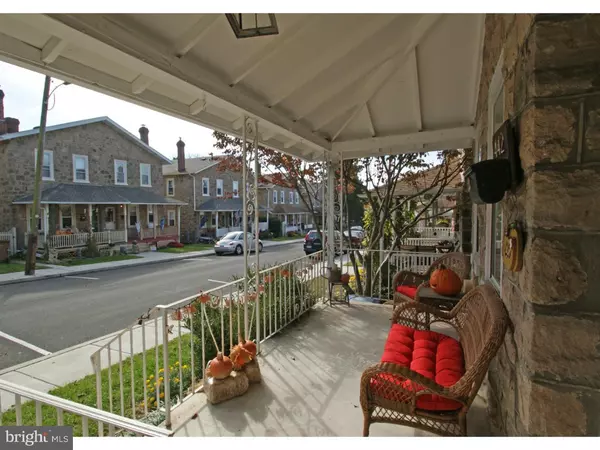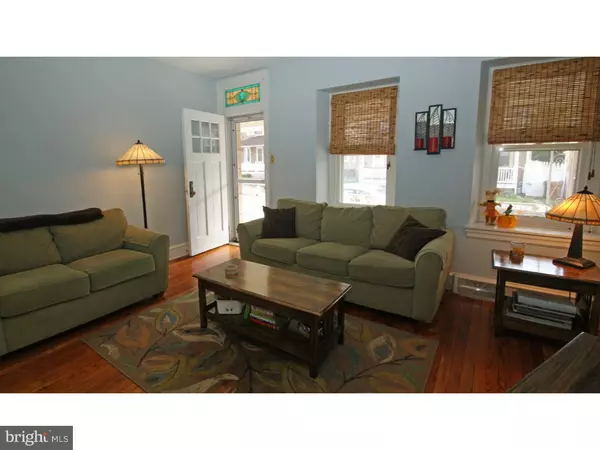Bought with Liesel Tarquini • Styer Real Estate
For more information regarding the value of a property, please contact us for a free consultation.
442 RENFREW AVE Ambler, PA 19002
Want to know what your home might be worth? Contact us for a FREE valuation!

Our team is ready to help you sell your home for the highest possible price ASAP
Key Details
Sold Price $249,900
Property Type Single Family Home
Sub Type Twin/Semi-Detached
Listing Status Sold
Purchase Type For Sale
Square Footage 1,224 sqft
Price per Sqft $204
Subdivision Ambler
MLS Listing ID PAMC101020
Sold Date 12/14/18
Style Colonial
Bedrooms 3
Full Baths 2
HOA Y/N N
Abv Grd Liv Area 1,224
Year Built 1911
Annual Tax Amount $4,298
Tax Year 2018
Lot Size 2,301 Sqft
Acres 0.05
Lot Dimensions 23
Property Sub-Type Twin/Semi-Detached
Source TREND
Property Description
Perfect 10 TWIN - Beautiful Stone construction in the sought after location of Ambler. The covered front porch is the greeting place for friends and family. As you welcome your guests in, they will relax in the Living Rm the hardwood floors and deep windows are definite eye pleasers. The hardwood floors continue through formal Dining Rm which easily lends itself to setting the table for a holiday celebration or an impromptu game night. The oversized, Eat-In-Kitchen is the heart of this home. Allowing for a large table, there is plenty of cabinets/counter space, built-in dishwasher and convenient access to the back covered deck and fenced backyard. You'll find the tranquil and thoughtfully landscaped backyard a pleasing delightful area for your own enjoyment and for outdoor entertaining. The main Bedroom is roomy w/excellent closet space and access to the attic, offering additional storage space. The two additional Bedrooms are spacious w/good closet space. The hall Bath has tub/shower sink w/vanity and linen closet. Full, partially finished basement has a full Bath w/walk-in shower and pedestal sink. The finished 20' x 15' space provides more living area to the home's overall square footage. Separate Mechanical Rm w/newer water heater, newer central air and high-efficiency heater. Additional, separate Laundry Area w/storage and walk out. Upper Dublin School District. Off street parking in the back of the property. Convenient to shopping, restaurants, public parks, transportation, and major roads. Schedule your showing now.
Location
State PA
County Montgomery
Area Upper Dublin Twp (10654)
Zoning C
Rooms
Other Rooms Living Room, Dining Room, Primary Bedroom, Bedroom 2, Kitchen, Bedroom 1, Laundry, Attic
Basement Full
Interior
Interior Features Ceiling Fan(s), Stall Shower, Kitchen - Eat-In
Hot Water Natural Gas
Heating Gas, Forced Air
Cooling Central A/C
Flooring Wood, Fully Carpeted, Vinyl
Equipment Dishwasher, Disposal
Fireplace N
Appliance Dishwasher, Disposal
Heat Source Natural Gas
Laundry Basement
Exterior
Exterior Feature Deck(s), Porch(es)
Water Access N
Accessibility None
Porch Deck(s), Porch(es)
Garage N
Building
Story 2
Foundation Stone, Brick/Mortar
Sewer Public Sewer
Water Public
Architectural Style Colonial
Level or Stories 2
Additional Building Above Grade
New Construction N
Schools
High Schools Upper Dublin
School District Upper Dublin
Others
Senior Community No
Tax ID 54-00-13834-008
Ownership Fee Simple
Read Less




