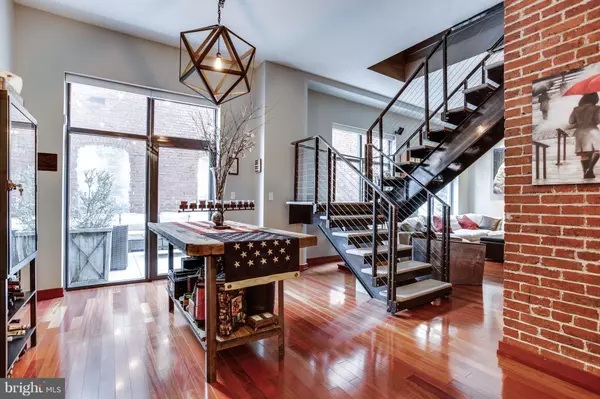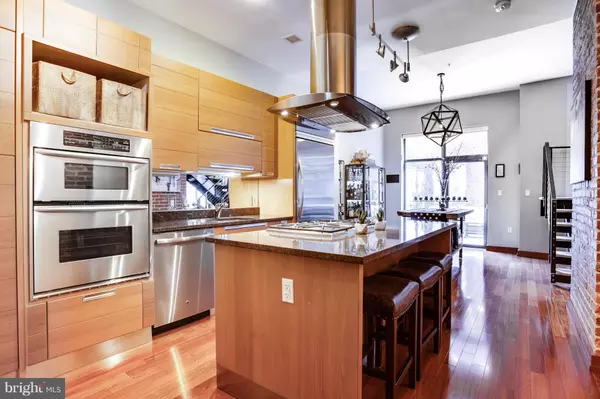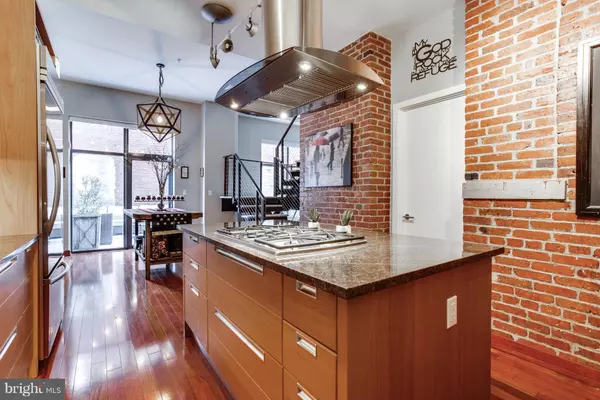Bought with David R Bediz • Keller Williams Capital Properties
For more information regarding the value of a property, please contact us for a free consultation.
1413 P ST NW #204 Washington, DC 20005
Want to know what your home might be worth? Contact us for a FREE valuation!

Our team is ready to help you sell your home for the highest possible price ASAP
Key Details
Sold Price $1,200,000
Property Type Condo
Sub Type Condo/Co-op
Listing Status Sold
Purchase Type For Sale
Square Footage 1,443 sqft
Price per Sqft $831
Subdivision Logan Circle
MLS Listing ID 1002031556
Sold Date 12/27/18
Style Contemporary
Bedrooms 2
Full Baths 2
Half Baths 1
Condo Fees $857/mo
HOA Y/N N
Abv Grd Liv Area 1,443
Year Built 2006
Annual Tax Amount $10,129
Tax Year 2017
Property Sub-Type Condo/Co-op
Source MRIS
Property Description
Logan Circles Finest! 2 BR | 2.5 BA | 1443 SF | 400 SF Private Terrace | Garage Parking. 2 LVL Open & Airy Floor Plan w/ 11 ft+ Ceilings, Exposed Brick, Industrial Sleek Stair Case, New Brazilian Cherry HWD Floors, Wired Surround Sound, Designer Kitchen, Custom Lighting, Large Bedrooms w/ Private Baths, Custom Closets, & More! TONS of Restaurants & Shops Including Whole Foods/CVS Across The Street
Location
State DC
County Washington
Zoning 083
Rooms
Other Rooms Living Room, Dining Room, Primary Bedroom, Bedroom 2, Kitchen, Foyer
Interior
Interior Features Combination Kitchen/Dining, Breakfast Area, Kitchen - Gourmet, Kitchen - Island, Kitchen - Table Space, Kitchen - Eat-In, Primary Bath(s), Upgraded Countertops, Window Treatments, Wood Floors, Floor Plan - Open
Hot Water Natural Gas
Heating Forced Air
Cooling Central A/C
Equipment Washer/Dryer Hookups Only, Cooktop, Dishwasher, Disposal, Dryer, Exhaust Fan, Microwave, Oven - Wall, Washer/Dryer Stacked, Washer, Refrigerator, Range Hood
Fireplace N
Appliance Washer/Dryer Hookups Only, Cooktop, Dishwasher, Disposal, Dryer, Exhaust Fan, Microwave, Oven - Wall, Washer/Dryer Stacked, Washer, Refrigerator, Range Hood
Heat Source Natural Gas
Exterior
Exterior Feature Terrace
Parking Features Underground
Garage Spaces 1.0
Community Features Other
Utilities Available Cable TV Available
Amenities Available Elevator, Extra Storage, Reserved/Assigned Parking, Security
Water Access N
Accessibility Elevator
Porch Terrace
Attached Garage 1
Total Parking Spaces 1
Garage Y
Building
Story 2
Unit Features Mid-Rise 5 - 8 Floors
Sewer Public Sewer
Water Public
Architectural Style Contemporary
Level or Stories 2
Additional Building Above Grade
Structure Type Brick,9'+ Ceilings,Masonry,High
New Construction N
Schools
Elementary Schools Ross
School District District Of Columbia Public Schools
Others
HOA Fee Include Sewer,Water,Ext Bldg Maint,Insurance,Other,Reserve Funds,Snow Removal,Management
Senior Community No
Tax ID 0209//2384
Ownership Condominium
Security Features Main Entrance Lock,Smoke Detector,Carbon Monoxide Detector(s),Security Gate,Monitored,Security System
Special Listing Condition Standard
Read Less




