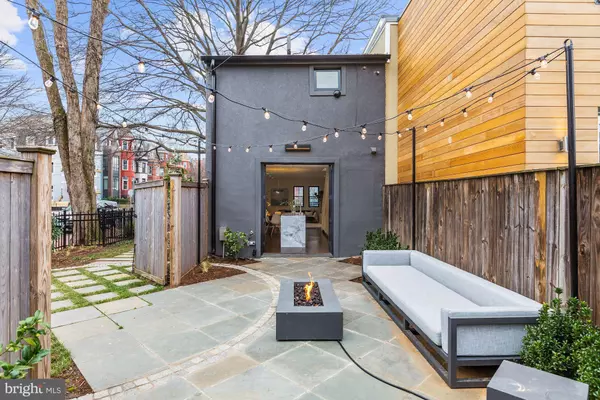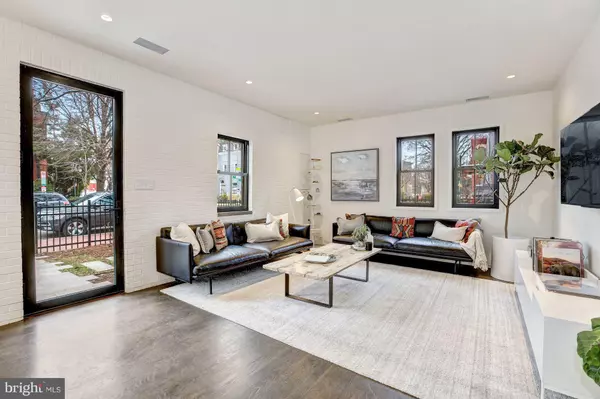Bought with CARMEN Jones Mitchell • Long & Foster Real Estate, Inc.
For more information regarding the value of a property, please contact us for a free consultation.
1901 12TH ST NW Washington, DC 20009
Want to know what your home might be worth? Contact us for a FREE valuation!

Our team is ready to help you sell your home for the highest possible price ASAP
Key Details
Sold Price $1,160,000
Property Type Townhouse
Sub Type End of Row/Townhouse
Listing Status Sold
Purchase Type For Sale
Square Footage 1,200 sqft
Price per Sqft $966
Subdivision Logan Circle
MLS Listing ID DCDC309158
Sold Date 03/18/19
Style Other
Bedrooms 2
Full Baths 1
Half Baths 1
HOA Y/N N
Abv Grd Liv Area 1,200
Year Built 1900
Available Date 2019-01-10
Annual Tax Amount $7,948
Tax Year 2019
Lot Size 1,396 Sqft
Acres 0.03
Property Sub-Type End of Row/Townhouse
Source BRIGHT
Property Description
A thrilling and expertly renovated Logan Circle gem - purely chic with extraordinary selections. Designed by Fowlkes Studio. A coveted CORNER LOT featuring private OUTDOOR SPACE, yard space, and secure off-street PARKING w/ car charging station. A RARE JEWEL BOX - 2BR/1.5BA throughout 2 levels of living space w/ handsome sight lines, well-placed skylights, 3 exposures of natural light, and custom details throughout. Simply special gourmet Kitchen w/ stunning Quartzite waterfall island and counters w/ paneled appliances plus DOUBLE DOORS that open to the large patio... transforming your home to seamless INDOOR/OUTDOOR living. Offering a lifestyle unlike any other - this spectacular home is also 2 blocks to the Metro and just minutes to the shops, restaurants, and services of Logan Circle, Shaw, U Street, and more!
Location
State DC
County Washington
Direction South
Rooms
Other Rooms Living Room, Dining Room, Bedroom 2, Kitchen, Bedroom 1, Bathroom 1
Interior
Interior Features Combination Kitchen/Dining, Dining Area, Exposed Beams, Floor Plan - Open, Kitchen - Gourmet, Kitchen - Island, Recessed Lighting, Skylight(s), Stall Shower, Upgraded Countertops, Wood Floors
Hot Water Electric
Heating Forced Air
Cooling Central A/C
Flooring Hardwood, Tile/Brick
Equipment Built-In Microwave, Dishwasher, Disposal, Dryer, Exhaust Fan, Icemaker, Oven/Range - Gas, Refrigerator, Washer, Water Heater - Tankless
Fireplace N
Appliance Built-In Microwave, Dishwasher, Disposal, Dryer, Exhaust Fan, Icemaker, Oven/Range - Gas, Refrigerator, Washer, Water Heater - Tankless
Heat Source Electric
Laundry Upper Floor
Exterior
Exterior Feature Patio(s)
Fence Privacy
Water Access N
View City
Accessibility None
Porch Patio(s)
Garage N
Building
Lot Description Corner
Story 2
Sewer Public Sewer
Water Public
Architectural Style Other
Level or Stories 2
Additional Building Above Grade, Below Grade
New Construction N
Schools
School District District Of Columbia Public Schools
Others
Senior Community No
Tax ID 0305//0808
Ownership Fee Simple
SqFt Source Estimated
Special Listing Condition Standard
Read Less




