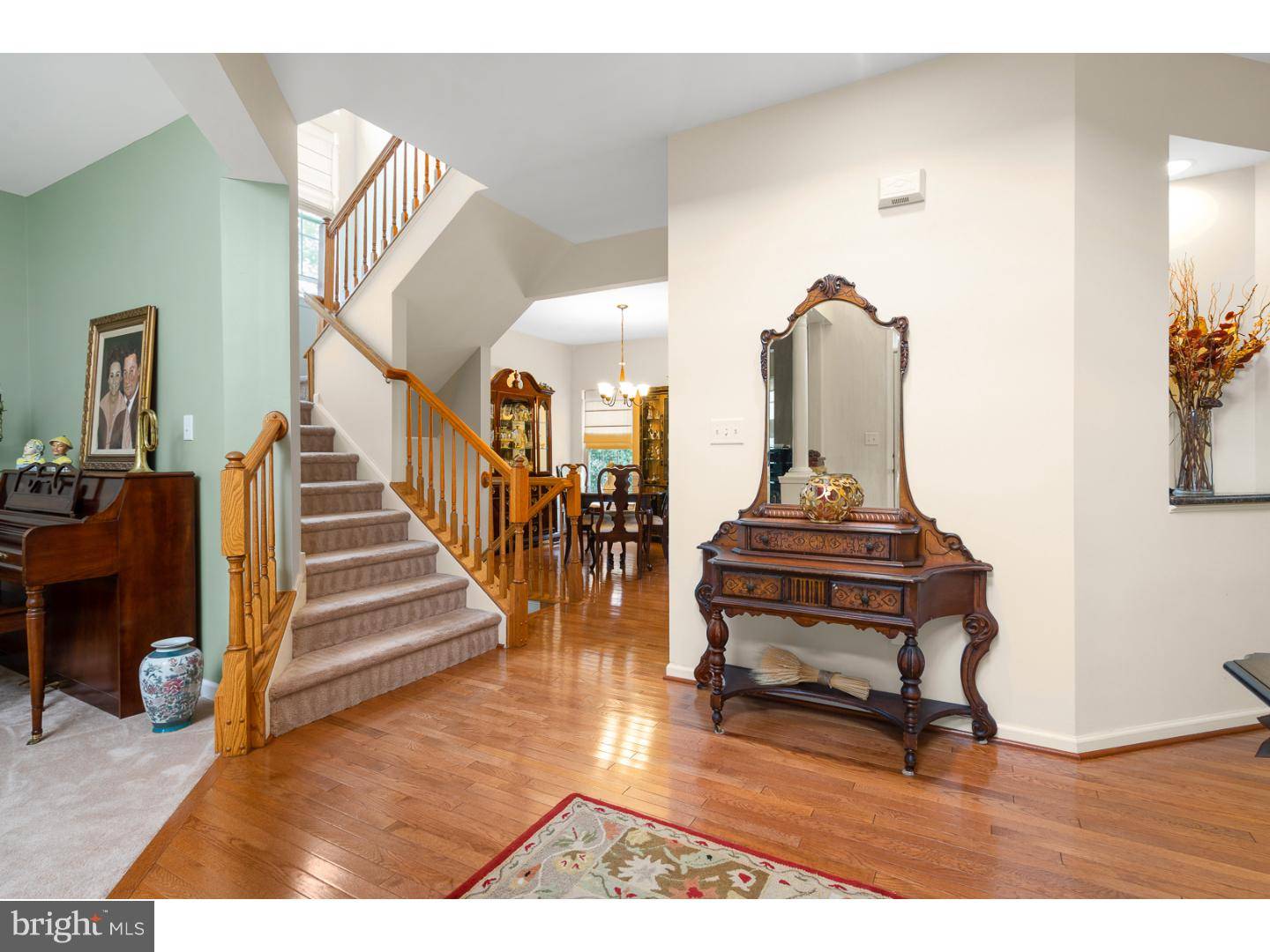Bought with Laura L Hall • BHHS Fox & Roach - Robbinsville
For more information regarding the value of a property, please contact us for a free consultation.
2 ERNIES CT Hamilton, NJ 08690
Want to know what your home might be worth? Contact us for a FREE valuation!

Our team is ready to help you sell your home for the highest possible price ASAP
Key Details
Sold Price $507,500
Property Type Single Family Home
Sub Type Detached
Listing Status Sold
Purchase Type For Sale
Square Footage 2,544 sqft
Price per Sqft $199
Subdivision Hamilton Mews
MLS Listing ID 1009911790
Sold Date 03/22/19
Style Colonial
Bedrooms 4
Full Baths 2
Half Baths 1
HOA Y/N N
Abv Grd Liv Area 2,544
Year Built 2005
Annual Tax Amount $12,562
Tax Year 2017
Lot Size 0.399 Acres
Acres 0.4
Lot Dimensions 91X191
Property Sub-Type Detached
Source TREND
Property Description
This beautiful and well maintained brick faced colonial home in the Hamilton Mews neighborhood is just waiting for its new owners! This home has designer touches and upgrades all over! Enter the grand 2 story foyer with hardwood floors, to your left is the elegant formal living and dining room. The kitchen has granite counter tops, center island, stainless steel appliances, and French doors leading to the backyard. The family room is adjacent to the kitchen and was expanded 4 feet and features a wall of windows which basks the room with an abundance of natural light. The window flanked gas fireplace in the family room can be viewed by the family room and the kitchen. Also on the first floor is a half bath, laundry room, and pantry. Upstairs double doors open into the expanded master bedroom suite, which features a sitting area and his and her walk in closets. The huge master bathroom features a jacquizzi tub, water closet, tile shower, and dual sinks. The three additional bedrooms on this level all feature double closets. The bridge on the second floor overlooks the open foyer below. The partially finished basement with 9 foot ceilings and recessed lighting adds approximately another 500 square feet of living space to this home. Outside, the front yard has been meticulously landscaped while the backyard boasts a composite deck with an additional paver patio for outdoor entertaining. This house is situated on a cul-de sac where an island of greenery is the view from your front door. The close proximity to major roads, shops, parks and train station makes this an ideal location. Top rated Hamilton Schools complete the entire package. Make your appointment today!
Location
State NJ
County Mercer
Area Hamilton Twp (21103)
Zoning RES
Direction East
Rooms
Other Rooms Living Room, Dining Room, Primary Bedroom, Bedroom 2, Bedroom 3, Kitchen, Family Room, Bedroom 1, Attic
Basement Full
Interior
Interior Features Primary Bath(s), Kitchen - Island, Sprinkler System, Stall Shower, Kitchen - Eat-In
Hot Water Natural Gas
Heating Forced Air
Cooling Central A/C
Flooring Wood, Fully Carpeted, Vinyl, Tile/Brick
Fireplaces Number 1
Equipment Oven - Self Cleaning, Dishwasher, Built-In Microwave
Fireplace Y
Window Features Bay/Bow
Appliance Oven - Self Cleaning, Dishwasher, Built-In Microwave
Heat Source Natural Gas
Laundry Main Floor
Exterior
Exterior Feature Deck(s), Patio(s)
Parking Features Other
Garage Spaces 5.0
Utilities Available Cable TV
Water Access N
Roof Type Shingle
Accessibility None
Porch Deck(s), Patio(s)
Attached Garage 2
Total Parking Spaces 5
Garage Y
Building
Lot Description Corner, Cul-de-sac
Story 2
Foundation Concrete Perimeter
Sewer Public Sewer
Water Public
Architectural Style Colonial
Level or Stories 2
Additional Building Above Grade
Structure Type 9'+ Ceilings
New Construction N
Schools
Elementary Schools University Heights
Middle Schools Emily C Reynolds
School District Hamilton Township
Others
Senior Community No
Tax ID 03-01631-00007
Ownership Fee Simple
SqFt Source Assessor
Acceptable Financing Conventional, VA, FHA 203(b)
Listing Terms Conventional, VA, FHA 203(b)
Financing Conventional,VA,FHA 203(b)
Special Listing Condition Standard
Read Less




