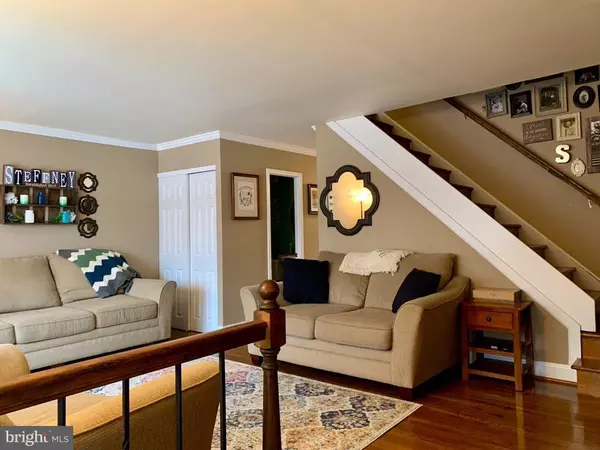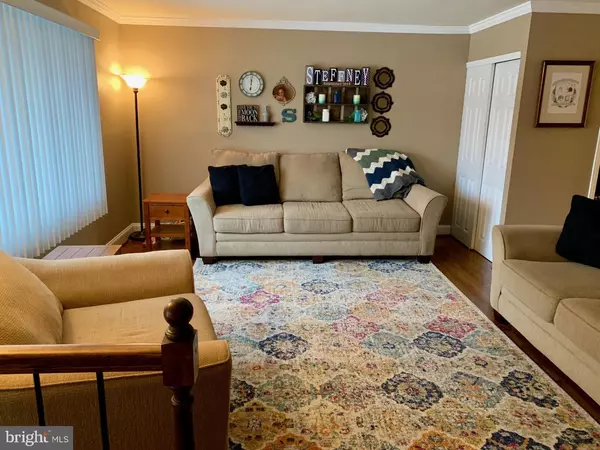Bought with James D McAteer • Keller Williams Real Estate - Bensalem
For more information regarding the value of a property, please contact us for a free consultation.
12626 RICHTON RD Philadelphia, PA 19154
Want to know what your home might be worth? Contact us for a FREE valuation!

Our team is ready to help you sell your home for the highest possible price ASAP
Key Details
Sold Price $242,000
Property Type Townhouse
Sub Type Interior Row/Townhouse
Listing Status Sold
Purchase Type For Sale
Square Footage 1,360 sqft
Price per Sqft $177
Subdivision Parkwood
MLS Listing ID PAPH685892
Sold Date 03/27/19
Style AirLite
Bedrooms 3
Full Baths 1
Half Baths 1
HOA Y/N N
Year Built 1961
Annual Tax Amount $2,758
Tax Year 2019
Lot Size 1,876 Sqft
Acres 0.04
Property Sub-Type Interior Row/Townhouse
Source BRIGHT
Property Description
Welcome to 12626 Richton Rd. This well-maintained rowhome is located in the highly desirable Parkwood neighborhood in far northeast Philadelphia. The home features 3 bedrooms and 1.5 baths. On the main level you will find the living room, dining room, powder room, and kitchen. The updated kitchen boasts 42 inch cabinets, stainless appliances, and granite countertops. On the upper level you will find 3 bedrooms and an updated full bathroom. The master bedroom has newer laminate hardwood floors and a closet organizer. The middle bedroom has beautiful laminate hardwood floors and wainscoting. The finished basement, which includes a dry bar, is a great entertaining space with access to the rear yard. The laundry room is also found on the lower level. Set up your appointment to see this property today!
Location
State PA
County Philadelphia
Area 19154 (19154)
Zoning RSA4
Rooms
Other Rooms Living Room, Dining Room, Kitchen, Basement
Basement Fully Finished
Interior
Interior Features Crown Moldings, Formal/Separate Dining Room, Kitchen - Eat-In, Upgraded Countertops, Wainscotting, Wood Floors
Hot Water Natural Gas
Heating Forced Air
Cooling Central A/C
Flooring Hardwood, Tile/Brick, Laminated
Equipment Built-In Microwave, Built-In Range, Dishwasher, Disposal, Dryer - Gas, Oven/Range - Gas, Refrigerator, Stainless Steel Appliances, Washer, Water Heater
Fireplace N
Window Features Bay/Bow
Appliance Built-In Microwave, Built-In Range, Dishwasher, Disposal, Dryer - Gas, Oven/Range - Gas, Refrigerator, Stainless Steel Appliances, Washer, Water Heater
Heat Source Natural Gas
Laundry Basement
Exterior
Exterior Feature Deck(s)
Parking Features Basement Garage
Garage Spaces 1.0
Utilities Available Cable TV, Water Available, Sewer Available, Phone Connected
Water Access N
Roof Type Flat
Accessibility None
Porch Deck(s)
Attached Garage 1
Total Parking Spaces 1
Garage Y
Building
Story 2
Sewer Public Sewer
Water Public
Architectural Style AirLite
Level or Stories 2
Additional Building Above Grade, Below Grade
Structure Type Dry Wall
New Construction N
Schools
Elementary Schools Stephen Decatur
High Schools George Washington
School District The School District Of Philadelphia
Others
Senior Community No
Tax ID 663279200
Ownership Fee Simple
SqFt Source Assessor
Acceptable Financing Cash, Conventional, FHA, VA
Horse Property N
Listing Terms Cash, Conventional, FHA, VA
Financing Cash,Conventional,FHA,VA
Special Listing Condition Standard
Read Less

GET MORE INFORMATION




