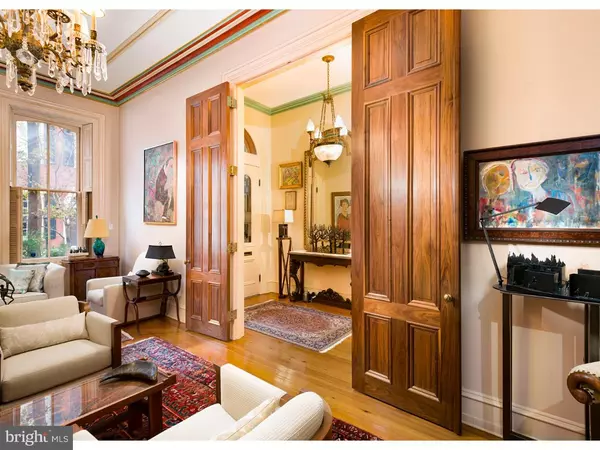Bought with Joanne Davidow • BHHS Fox & Roach The Harper at Rittenhouse Square
For more information regarding the value of a property, please contact us for a free consultation.
2017 DELANCEY ST Philadelphia, PA 19103
Want to know what your home might be worth? Contact us for a FREE valuation!

Our team is ready to help you sell your home for the highest possible price ASAP
Key Details
Sold Price $3,175,000
Property Type Townhouse
Sub Type Interior Row/Townhouse
Listing Status Sold
Purchase Type For Sale
Square Footage 4,532 sqft
Price per Sqft $700
Subdivision Rittenhouse Square
MLS Listing ID PAPH361936
Sold Date 04/10/19
Style Traditional
Bedrooms 5
Full Baths 3
Half Baths 2
HOA Y/N N
Abv Grd Liv Area 4,532
Year Built 1752
Annual Tax Amount $33,296
Tax Year 2019
Lot Size 2,107 Sqft
Acres 0.05
Lot Dimensions 23X93
Property Sub-Type Interior Row/Townhouse
Source TREND
Property Description
2017 Delancey Place is a Grand Federal Townhouse situated on Philadelphia's most sought after tree-lined Street just around the corner from Rittenhouse Square and the lifestyle that the neighborhood has to offer. Features of the home include seven working fireplaces, five bedrooms, three full baths and two half baths. The home has convenient underground garage plus a driveway for your second car. The exquisite details of the residence cannot be overlooked, with soaring 12+ foot high ceilings, wide plank pine floors, crown moldings and impressively large windows allowing an abundance natural light to illuminate each of the rooms. The first floor welcomes you to an elegant living room spanning 27 feet with a Pennsylvania Blue Stone fireplace, a formal dining room with a fireplace and a breathtaking, gourmet eat-in kitchen with a big skylight and French doors leading out to the beautiful terrace. The gracious master suite is located on the second floor with a Pennsylvania blue stone fireplace, tremendous closet space and a lavish master bath featuring a glass-enclosed steam shower, soaking tub and two sinks. Adjacent to the master suite is a study / library with another fireplace and great bay windows leading to an expansive second terrace. The third and fourth levels both have Two bedrooms each with their own fireplace. Completing the home is a finished lower level family room with a fireplace, home gym and abundant storage space. The property is located in the Greenfield district.
Location
State PA
County Philadelphia
Area 19103 (19103)
Zoning RM1
Direction South
Rooms
Other Rooms Living Room, Dining Room, Primary Bedroom, Bedroom 2, Bedroom 3, Kitchen, Family Room, Bedroom 1, Laundry, Other
Basement Full
Interior
Interior Features Primary Bath(s), Skylight(s), Kitchen - Eat-In
Hot Water Natural Gas
Heating Zoned
Cooling Central A/C
Flooring Wood, Fully Carpeted, Stone
Fireplaces Type Marble
Equipment Cooktop, Oven - Double, Dishwasher, Refrigerator, Disposal
Fireplace N
Appliance Cooktop, Oven - Double, Dishwasher, Refrigerator, Disposal
Heat Source Natural Gas
Laundry Basement
Exterior
Parking Features Garage Door Opener, Garage - Rear Entry, Additional Storage Area, Inside Access
Garage Spaces 2.0
Utilities Available Cable TV
Water Access N
Accessibility None
Attached Garage 1
Total Parking Spaces 2
Garage Y
Building
Story 3+
Sewer Public Sewer
Water Public
Architectural Style Traditional
Level or Stories 3+
Additional Building Above Grade
Structure Type Cathedral Ceilings,9'+ Ceilings
New Construction N
Schools
School District The School District Of Philadelphia
Others
Pets Allowed Y
Senior Community No
Tax ID 081022400
Ownership Fee Simple
SqFt Source Estimated
Security Features Security System
Special Listing Condition Standard
Pets Allowed Case by Case Basis
Read Less




