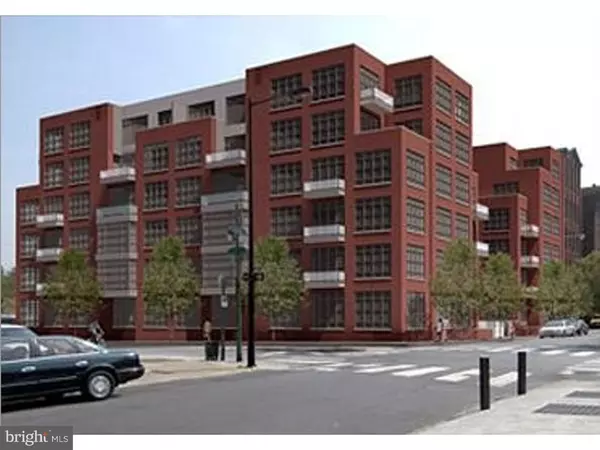Bought with Johanna A Loke • BHHS Fox & Roach Rittenhouse Office at Walnut St
For more information regarding the value of a property, please contact us for a free consultation.
317 VINE ST #511 Philadelphia, PA 19106
Want to know what your home might be worth? Contact us for a FREE valuation!

Our team is ready to help you sell your home for the highest possible price ASAP
Key Details
Sold Price $595,000
Property Type Single Family Home
Sub Type Unit/Flat/Apartment
Listing Status Sold
Purchase Type For Sale
Square Footage 1,409 sqft
Price per Sqft $422
Subdivision Old City
MLS Listing ID PAPH105532
Sold Date 03/07/19
Style Contemporary,Traditional
Bedrooms 2
Full Baths 2
Half Baths 1
HOA Y/N N
Abv Grd Liv Area 1,409
Year Built 2006
Annual Tax Amount $6,730
Tax Year 2018
Property Sub-Type Unit/Flat/Apartment
Source TREND
Property Description
Old city, luxury living at it's finest at york square condominiums! Enter your bi-level penthouse by secure, underground parking, or at ground level via an inviting & serene courtyard. The building's main level has a friendly concierge, 24/7, attractive lobby and is also equipped with an abbreviated exercise room. This beautiful, expansive penthouse unit, with 1400+ sqft of living space, features 10' poured concrete ceilings, maple hardwood floors & floor to ceiling windows. Enjoy morning coffee at one of the many neighborhood cafes or right off your master bedroom balcony. Regard the sun setting from the main level balcony while bbqing on the grill! The kitchen is equipped with stainless steel ge appliances, granite counter tops & affords a separate dining area. On the upper level, you'll find 2 oversized bedrooms w/ spacious closets, 2 full baths, 1 w/ a walk-in shower + a den/office nook & a laundry closet. This unit conveys w/ 1 garage parking space. This rare, old city bi-level penthouse is a must see! Lease terminates march 1, 2019. Please note condo special assessment ends sept. , 2019. Dues reduced back to $829/month.
Location
State PA
County Philadelphia
Area 19106 (19106)
Zoning CMX3
Direction South
Rooms
Other Rooms Living Room, Dining Room, Primary Bedroom, Kitchen, Family Room, Bedroom 1, Other, Attic
Interior
Interior Features Primary Bath(s), Kitchen - Island, Butlers Pantry, Skylight(s), Ceiling Fan(s), Elevator, Stall Shower, Breakfast Area
Hot Water Electric
Heating Forced Air, Zoned
Cooling Central A/C
Flooring Wood, Fully Carpeted, Tile/Brick
Equipment Built-In Range, Oven - Self Cleaning, Dishwasher, Refrigerator, Disposal
Fireplace N
Appliance Built-In Range, Oven - Self Cleaning, Dishwasher, Refrigerator, Disposal
Heat Source Natural Gas
Laundry Upper Floor
Exterior
Exterior Feature Balcony
Parking Features Inside Access, Garage Door Opener
Garage Spaces 1.0
Fence Other
Utilities Available Cable TV
Amenities Available Other
Water Access N
Roof Type Flat
Accessibility None
Porch Balcony
Attached Garage 1
Total Parking Spaces 1
Garage Y
Building
Lot Description Corner
Story 2
Unit Features Mid-Rise 5 - 8 Floors
Foundation Concrete Perimeter
Sewer Public Sewer
Water Public
Architectural Style Contemporary, Traditional
Level or Stories 2
Additional Building Above Grade
Structure Type 9'+ Ceilings
New Construction N
Schools
School District The School District Of Philadelphia
Others
Pets Allowed Y
HOA Fee Include Common Area Maintenance,Ext Bldg Maint,Snow Removal,Trash,Insurance,All Ground Fee,Management,Alarm System
Senior Community No
Tax ID 888110112
Ownership Condominium
Acceptable Financing Conventional
Listing Terms Conventional
Financing Conventional
Special Listing Condition Standard
Pets Allowed Case by Case Basis
Read Less




