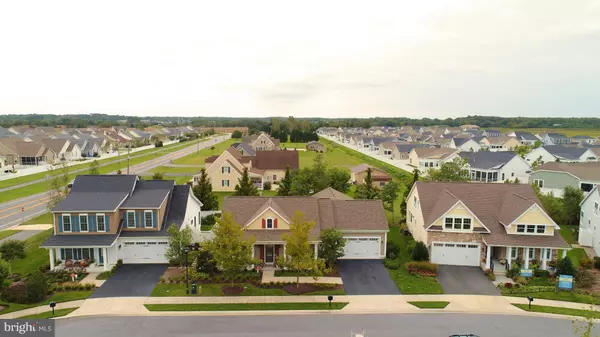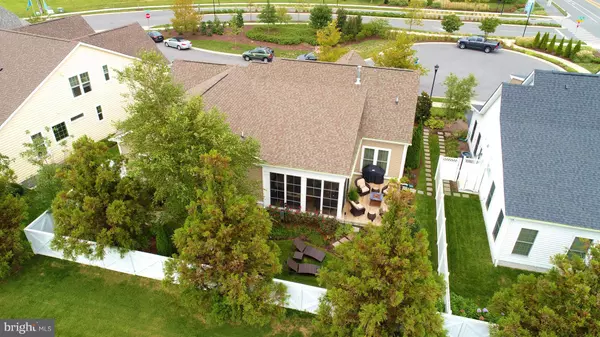Bought with KATHY OPATKA • Re/Max Advantage Realty
For more information regarding the value of a property, please contact us for a free consultation.
39014 SEASCAPE CT Millville, DE 19967
Want to know what your home might be worth? Contact us for a FREE valuation!

Our team is ready to help you sell your home for the highest possible price ASAP
Key Details
Sold Price $395,000
Property Type Single Family Home
Sub Type Detached
Listing Status Sold
Purchase Type For Sale
Square Footage 1,763 sqft
Price per Sqft $224
Subdivision Millville By The Sea
MLS Listing ID 1005018946
Sold Date 04/26/19
Style Coastal
Bedrooms 3
Full Baths 2
HOA Fees $208/qua
HOA Y/N Y
Abv Grd Liv Area 1,763
Year Built 2014
Available Date 2018-09-24
Annual Tax Amount $1,423
Tax Year 2018
Lot Size 6,299 Sqft
Acres 0.14
Lot Dimensions 70x90
Property Sub-Type Detached
Source BRIGHT
Property Description
This beautiful home was a former model in Millville By The Sea and is professionally landscaped with a fenced backyard perfect for entertaining and relaxation. Situated on a quiet cul de sac with just a few homes. This homes offers all your wants and needs. The Coastal decorated floor plan is open and airy with lots of natural light throughout. There is a gourmet kitchen with unique tiles , upgraded cabinets, and upgraded stainless steel appliances. Eatin kitchen nook plus separate more formal dining area. Living area has fireplace, builtins and plenty of entertaining space. There is custom home audio and theater system throughout. Easy maintainace hardwood and tile flooring. Security system for your peace of mind. Enjoy the newly tiled porch and patio for outside living plus an Easy Breeze Porch for three season use with outdoor large screenTV. There is an attached 2 car garage which has been improved with epoxy floors and custom cabinetry. The community offers beautiful clubhouse-community center, pool, tennis, pond and kayaking, sidewalks for easy walking plus more. This Coastal Home is a must see ! A perfect turn key home for either a primary or second home!
Location
State DE
County Sussex
Area Baltimore Hundred (31001)
Zoning Q 4088
Direction North
Rooms
Main Level Bedrooms 3
Interior
Interior Features Breakfast Area, Built-Ins, Ceiling Fan(s), Combination Dining/Living, Combination Kitchen/Dining, Combination Kitchen/Living, Entry Level Bedroom, Floor Plan - Open, Kitchen - Gourmet, Kitchen - Island, Primary Bath(s), Recessed Lighting, Stall Shower, Walk-in Closet(s), Window Treatments
Hot Water Electric
Heating Heat Pump - Electric BackUp
Cooling Central A/C
Flooring Hardwood, Tile/Brick
Fireplaces Number 1
Fireplaces Type Gas/Propane, Screen, Stone
Equipment Built-In Microwave, Cooktop, Dishwasher, Dryer - Electric, Exhaust Fan, Oven - Double, Oven - Wall, Oven/Range - Electric, Range Hood, Refrigerator, Stainless Steel Appliances, Washer, Water Heater
Furnishings Yes
Fireplace Y
Window Features Screens
Appliance Built-In Microwave, Cooktop, Dishwasher, Dryer - Electric, Exhaust Fan, Oven - Double, Oven - Wall, Oven/Range - Electric, Range Hood, Refrigerator, Stainless Steel Appliances, Washer, Water Heater
Heat Source Electric
Laundry Main Floor
Exterior
Exterior Feature Deck(s), Enclosed, Screened
Parking Features Garage - Front Entry, Inside Access
Garage Spaces 2.0
Fence Partially, Privacy, Rear, Vinyl
Utilities Available Cable TV Available, Electric Available, Phone Available, Propane, Under Ground, Water Available, Sewer Available
Amenities Available Basketball Courts, Common Grounds, Community Center, Fitness Center, Pool - Outdoor, Tennis Courts, Tot Lots/Playground, Water/Lake Privileges
Water Access N
Roof Type Architectural Shingle
Street Surface Paved
Accessibility None
Porch Deck(s), Enclosed, Screened
Attached Garage 2
Total Parking Spaces 2
Garage Y
Building
Story 1
Foundation Slab
Sewer Public Sewer
Water Private/Community Water
Architectural Style Coastal
Level or Stories 1
Additional Building Above Grade, Below Grade
Structure Type Dry Wall,Vaulted Ceilings
New Construction N
Schools
Middle Schools Selbyville
High Schools Indian River
School District Indian River
Others
HOA Fee Include Common Area Maintenance
Senior Community No
Tax ID 134-12.00-3287.00
Ownership Fee Simple
SqFt Source Assessor
Security Features Security System,Smoke Detector
Acceptable Financing Cash, Conventional
Horse Property N
Listing Terms Cash, Conventional
Financing Cash,Conventional
Special Listing Condition Standard
Read Less




