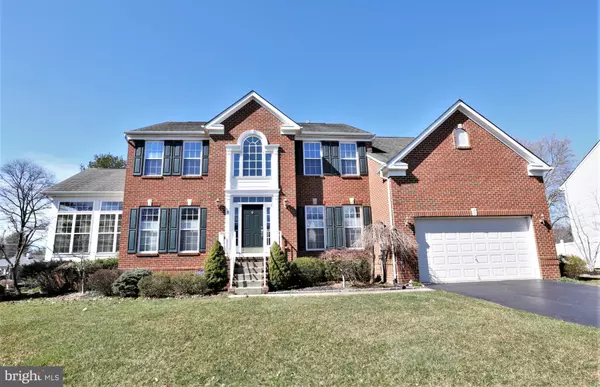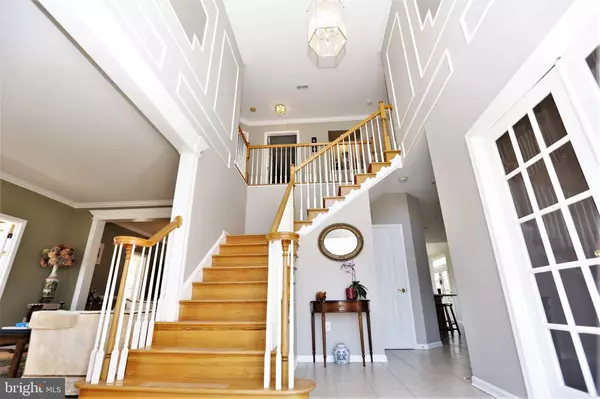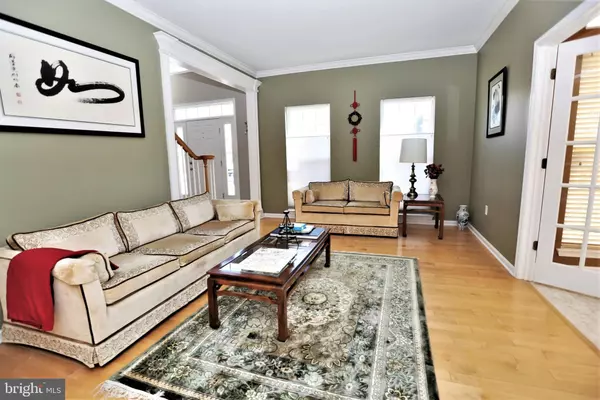Bought with Laxmanji Pothuraj • Tesla Realty Group LLC
For more information regarding the value of a property, please contact us for a free consultation.
5 SCALIA CT Hamilton, NJ 08690
Want to know what your home might be worth? Contact us for a FREE valuation!

Our team is ready to help you sell your home for the highest possible price ASAP
Key Details
Sold Price $560,000
Property Type Single Family Home
Sub Type Detached
Listing Status Sold
Purchase Type For Sale
Square Footage 3,454 sqft
Price per Sqft $162
Subdivision Hamilton Mews
MLS Listing ID NJME267024
Sold Date 06/04/19
Style Colonial
Bedrooms 4
Full Baths 3
Half Baths 1
HOA Y/N N
Abv Grd Liv Area 3,454
Year Built 2005
Annual Tax Amount $15,075
Tax Year 2018
Lot Size 0.332 Acres
Acres 0.33
Lot Dimensions 101.00 x 143.00
Property Sub-Type Detached
Source BRIGHT
Property Description
Welcome to 5 Scalia Court! This Magnificent Expanded and Upgraded Colonial is situated on a Beautiful Lot in Desirable Hamilton Mews. With a Spacious, Open Floor Plan, an Extraordinary amount of Upgrades, Special Touches, and Beautiful Decor Throughout, this Stunning Home is a Wonderful Blend of Sophistication and Comfort - Perfect for Today's Living. Featuring Gleaming Hardwood Floors on both levels; a Two Story Entrance Hall; Elegant Formal Living & Dining Rooms with Crown Molding and Chair Rail; Gourmet Kitchen with Upgraded Maple (Glass Door) Cabinets , Stainless Steel Appliances, Huge Center Island with Cooktop, Wall Ovens, Built-In Microwave, Ceramic Tile Flooring and Granite Countertops; a Gorgeous Sun-Filled Morning Room overlooking the Lovely Gardens; Family Room with Gas Fireplace and Custom Mantle and Surround; French Doors leading to a Fabulous Solarium; a Discreet Private Study; and a Convenient Powder Room and Laundry Room complete the First Floor. Upstairs is just as Impressive with a Master Bedroom Suite with Sitting Room, Walk-In Closets and a Luxurious Bathroom with Soaking Tub, Glass Stall Shower and Dual Sinks; Three More Well-Appointed Bedrooms, and a Full Hallway Bathroom. The Lower Level features additional Living Space with a Finished Basement with Full Bath and rooms for Media, Exercise, Recreation and Play. Step Outside and Relax or Entertain on the Deck overlooking the Lovely Gardens, Sweeping Lawns and Mature Trees. Other Features Include: Three Zone HVAC, Recessed Lighting, Fresh Paint, Two Car Garage; and Much More. Fabulous Location close to Major Highways, Train Stations, Schools, Shopping and Restaurants.
Location
State NJ
County Mercer
Area Hamilton Twp (21103)
Zoning RES
Rooms
Other Rooms Living Room, Dining Room, Primary Bedroom, Sitting Room, Bedroom 2, Bedroom 3, Bedroom 4, Kitchen, Family Room, Basement, Breakfast Room, Study, Solarium, Full Bath
Basement Fully Finished
Interior
Interior Features Breakfast Area, Family Room Off Kitchen, Floor Plan - Open, Formal/Separate Dining Room, Kitchen - Gourmet, Kitchen - Island, Primary Bath(s), Recessed Lighting, Stall Shower, Upgraded Countertops, Walk-in Closet(s), Wood Floors, Ceiling Fan(s), Chair Railings, Crown Moldings, Pantry
Heating Forced Air
Cooling Central A/C
Flooring Hardwood, Ceramic Tile, Carpet
Fireplaces Number 1
Fireplaces Type Gas/Propane
Equipment Built-In Microwave, Cooktop, Oven - Wall, Refrigerator, Stainless Steel Appliances
Fireplace Y
Appliance Built-In Microwave, Cooktop, Oven - Wall, Refrigerator, Stainless Steel Appliances
Heat Source Natural Gas
Laundry Main Floor
Exterior
Exterior Feature Deck(s)
Parking Features Garage - Front Entry
Garage Spaces 6.0
Water Access N
Roof Type Shingle
Accessibility None
Porch Deck(s)
Attached Garage 2
Total Parking Spaces 6
Garage Y
Building
Lot Description Cul-de-sac, Level
Story 2
Sewer Public Sewer
Water Public
Architectural Style Colonial
Level or Stories 2
Additional Building Above Grade, Below Grade
New Construction N
Schools
School District Hamilton Township
Others
Senior Community No
Tax ID 03-01631-00020
Ownership Fee Simple
SqFt Source Assessor
Acceptable Financing Cash, Conventional
Listing Terms Cash, Conventional
Financing Cash,Conventional
Special Listing Condition Standard
Read Less




