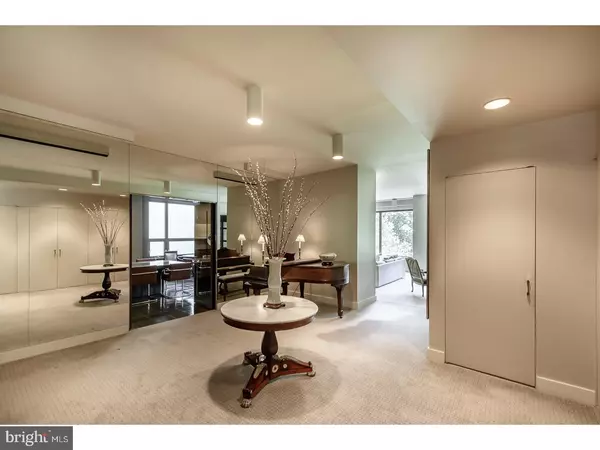Bought with Brian L Stetler • BHHS Fox & Roach-Center City Walnut
For more information regarding the value of a property, please contact us for a free consultation.
1820 RITTENHOUSE SQ #301 Philadelphia, PA 19103
Want to know what your home might be worth? Contact us for a FREE valuation!

Our team is ready to help you sell your home for the highest possible price ASAP
Key Details
Sold Price $2,462,500
Property Type Condo
Sub Type Condo/Co-op
Listing Status Sold
Purchase Type For Sale
Square Footage 3,217 sqft
Price per Sqft $765
Subdivision Rittenhouse Square
MLS Listing ID 1002063118
Sold Date 06/10/19
Style Contemporary
Bedrooms 3
Full Baths 3
Half Baths 1
Condo Fees $2,272/mo
HOA Y/N N
Abv Grd Liv Area 3,217
Year Built 1972
Annual Tax Amount $21,236
Tax Year 2018
Lot Dimensions 0 X 0
Property Sub-Type Condo/Co-op
Source TREND
Property Description
This highly desirable unit in a boutique South Rittenhouse Square condo building is in pristine condition, having been meticulously curated by it's long-time owners. A rare combination of luxurious amenities is found in this 3217 sf, three bedroom/three-and-a-half bath unit, from custom cabinetry to designer lighting. Many of the original finishes and fittings are in excellent condition, and others have been replaced with exact duplicates of the originals. With its mid century modern interior by Carl Steele Associates, Inc. and a wealth of built-in storage space, this home is sleek and calming. Floor-to-ceiling windows in the living room and kitchen areas provide panoramic treetop views of Rittenhouse Square. The large modern kitchen features ample cabinetry and countertops, with stainless steel appliances, cooktop, and space for a breakfast table by the window. The spacious dining room accommodates a large table for fun gatherings or dinners with friends and, while many built-in cabinets provide more hidden storage options.The master suite incorporates a unique combination of spaces: a mirrored dressing room with wall-to-wall custom closets and sitting area; a spacious marble bath with Jacuzzi tub, steam shower, and his-and-her sinks; and a large office with stately built-in bookshelves.Each of the two additional bedrooms has a full en suite bath, providing privacy and convenience - an uncommon luxury. In this pet-friendly building, amenities include on-premise parking and a 24-hour doorman. It was constructed in the 1970s, with only 26 residential units in all. Rittenhouse Square is across the street, with restaurants, shops, theaters, and transportation hubs mere steps away.
Location
State PA
County Philadelphia
Area 19103 (19103)
Zoning RM4
Rooms
Other Rooms Living Room, Dining Room, Primary Bedroom, Bedroom 2, Kitchen, Bedroom 1
Main Level Bedrooms 3
Interior
Interior Features Primary Bath(s), Kitchen - Island, Butlers Pantry, Kitchen - Eat-In
Hot Water Electric
Heating Heat Pump - Electric BackUp, Forced Air
Cooling Central A/C
Flooring Fully Carpeted
Equipment Cooktop, Oven - Wall, Oven - Double, Dishwasher, Refrigerator, Disposal, Built-In Microwave
Fireplace N
Appliance Cooktop, Oven - Wall, Oven - Double, Dishwasher, Refrigerator, Disposal, Built-In Microwave
Heat Source Electric
Laundry Shared
Exterior
Parking Features Inside Access
Garage Spaces 5.0
Amenities Available None
Water Access N
Accessibility None
Attached Garage 4
Total Parking Spaces 5
Garage Y
Building
Story Other
Unit Features Hi-Rise 9+ Floors
Sewer Public Sewer
Water Public
Architectural Style Contemporary
Level or Stories Other
Additional Building Above Grade
New Construction N
Schools
School District The School District Of Philadelphia
Others
HOA Fee Include Common Area Maintenance,Ext Bldg Maint,Snow Removal,Trash,Water,Sewer,Parking Fee
Senior Community No
Tax ID 888081510
Ownership Condominium
Special Listing Condition Standard
Read Less




