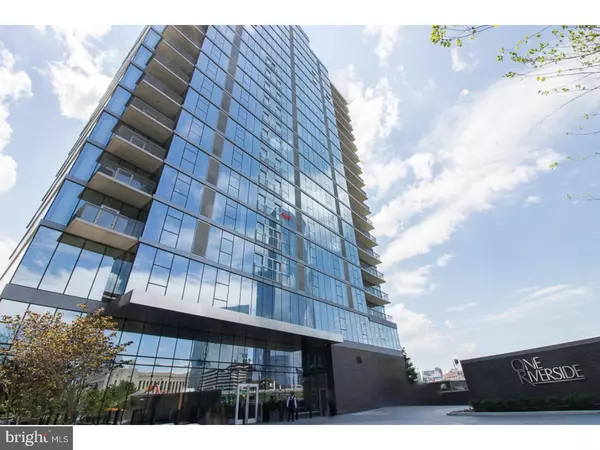Bought with Allan Domb • Allan Domb Real Estate
For more information regarding the value of a property, please contact us for a free consultation.
210 S 25TH ST #1003 Philadelphia, PA 19103
Want to know what your home might be worth? Contact us for a FREE valuation!

Our team is ready to help you sell your home for the highest possible price ASAP
Key Details
Sold Price $2,700,000
Property Type Condo
Sub Type Condo/Co-op
Listing Status Sold
Purchase Type For Sale
Square Footage 2,540 sqft
Price per Sqft $1,062
Subdivision Rittenhouse Square
MLS Listing ID PAPH513214
Sold Date 06/27/19
Style Contemporary
Bedrooms 4
Full Baths 4
Half Baths 1
Condo Fees $2,775/mo
HOA Y/N N
Abv Grd Liv Area 2,540
Year Built 2017
Annual Tax Amount $3,343
Tax Year 2019
Lot Dimensions 0X0
Property Sub-Type Condo/Co-op
Source BRIGHT
Property Description
Philadelphia's Premier Waterfront Building ? One Riverside Condominium! Floor-to-ceiling windows and high ceilings offer views of the gardens, river and skyline from dawn to dusk in every room of this four bedroom, four and a half bathroom residence. The open formal living room and dining room effortlessly lead to a spectacular eat-in kitchen with a Sub-zero refrigerator, Wolf gas range, Wolf oven and microwave, Miele dishwasher and Subzero wine refrigerator. Two expansive terraces, one off of the living room and the second off of the kitchen provide seamless indoor and outdoor living and entertaining. Each bedroom has its own en-suite bathroom. The home is finished with wide plank wood floors and window treatments throughout. State-of-the-art amenities include a 60ft lap pool, fitness center, business center, lush gardens, a terrace with an outdoor kitchen, guest suite, 24-hr concierge service and chauffeur driven town car. One parking space is included. A second parking space is available for purchase for an additional $75,000.00. The monthly parking fee is $295.00.
Location
State PA
County Philadelphia
Area 19103 (19103)
Zoning RMX3
Direction North
Rooms
Other Rooms Living Room, Dining Room, Primary Bedroom, Bedroom 2, Bedroom 3, Kitchen, Family Room, Bedroom 1
Main Level Bedrooms 4
Interior
Interior Features Kitchen - Island, Kitchen - Eat-In
Hot Water Natural Gas
Heating Forced Air
Cooling Central A/C
Flooring Wood
Equipment Built-In Range, Dishwasher, Refrigerator, Disposal
Fireplace N
Appliance Built-In Range, Dishwasher, Refrigerator, Disposal
Heat Source Electric
Laundry Main Floor
Exterior
Exterior Feature Balcony
Parking Features Covered Parking, Underground
Garage Spaces 2.0
Pool Indoor
Utilities Available Cable TV
Amenities Available Concierge, Elevator, Exercise Room, Fitness Center, Meeting Room, Pool - Indoor, Picnic Area, Sauna, Reserved/Assigned Parking, Transportation Service
Water Access N
Accessibility None
Porch Balcony
Attached Garage 2
Total Parking Spaces 2
Garage Y
Building
Story 1
Unit Features Hi-Rise 9+ Floors
Sewer Public Sewer
Water Public
Architectural Style Contemporary
Level or Stories 1
Additional Building Above Grade
Structure Type 9'+ Ceilings
New Construction N
Schools
School District The School District Of Philadelphia
Others
Pets Allowed Y
HOA Fee Include Common Area Maintenance,Trash,Water,Parking Fee,Insurance,Pool(s),All Ground Fee,Management,Alarm System
Senior Community No
Tax ID 888089716
Ownership Condominium
Special Listing Condition Standard
Pets Allowed Case by Case Basis
Read Less




