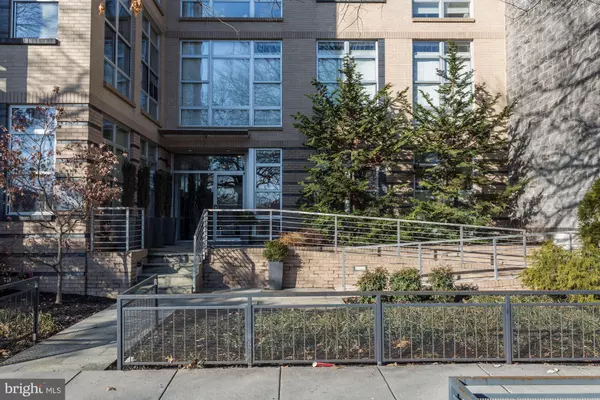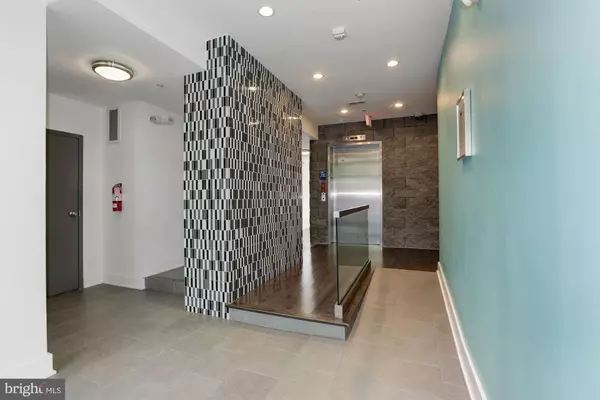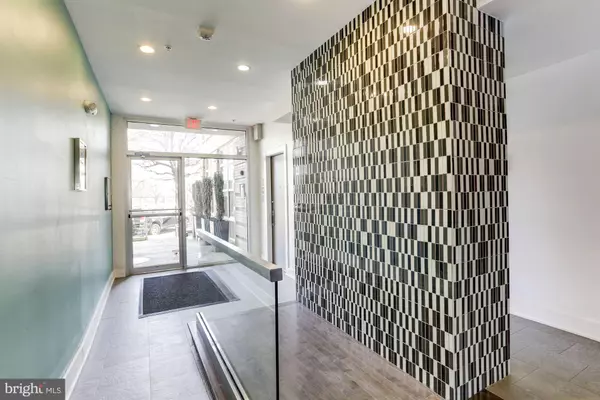Bought with Alexandra V DeLorme • Compass
For more information regarding the value of a property, please contact us for a free consultation.
1616 11TH ST NW #202 Washington, DC 20001
Want to know what your home might be worth? Contact us for a FREE valuation!

Our team is ready to help you sell your home for the highest possible price ASAP
Key Details
Sold Price $433,000
Property Type Condo
Sub Type Condo/Co-op
Listing Status Sold
Purchase Type For Sale
Square Footage 524 sqft
Price per Sqft $826
Subdivision Logan Circle
MLS Listing ID DCDC428430
Sold Date 07/17/19
Style Contemporary
Bedrooms 1
Full Baths 1
Condo Fees $255/mo
HOA Y/N N
Abv Grd Liv Area 524
Year Built 2008
Annual Tax Amount $3,084
Tax Year 2018
Lot Size 260 Sqft
Acres 0.01
Property Sub-Type Condo/Co-op
Source BRIGHT
Property Description
HOT NEW LISTING! OFFERS DUE TUESDAY 12PM. This outstanding 1 Br+Den/1Ba condo in Logan features open space and dramatic floor to ceiling windows. The luxurious and high quality finishes include maple hardwood floors, energy-efficient thermal windows, Silestone counters, Kohler plumbing fixtures, Porcelanosa European kitchen cabinetry, solid core interior doors, full-size washer/dryer, and Elfa closet shelving systems. The kitchen is outfitted with stainless appliances, including: Bosch refrigerator, Frigidaire range and dishwasher. Logan Park is a boutique, four-story building with elevator, built in 2008. It features a common roof terrace with breathtaking city views and grilling area, and a well-appointed lobby entrance. Directly across from Logan dog park. Just minutes to Metro, Whole Foods and the 14th Street Logan action.
Location
State DC
County Washington
Zoning MU-4
Rooms
Main Level Bedrooms 1
Interior
Interior Features Kitchen - Gourmet, Combination Kitchen/Living, Floor Plan - Open
Hot Water Natural Gas
Heating Forced Air
Cooling Central A/C
Equipment Dishwasher, Disposal, Dryer - Front Loading, Microwave, Intercom, Oven - Wall, Refrigerator, Washer - Front Loading, Washer/Dryer Stacked, Oven/Range - Gas
Fireplace N
Appliance Dishwasher, Disposal, Dryer - Front Loading, Microwave, Intercom, Oven - Wall, Refrigerator, Washer - Front Loading, Washer/Dryer Stacked, Oven/Range - Gas
Heat Source Natural Gas
Exterior
Amenities Available Elevator, Security
Water Access N
Accessibility Elevator
Garage N
Building
Story 1
Unit Features Garden 1 - 4 Floors
Sewer Public Septic, Public Sewer
Water Public
Architectural Style Contemporary
Level or Stories 1
Additional Building Above Grade, Below Grade
New Construction N
Schools
School District District Of Columbia Public Schools
Others
HOA Fee Include Ext Bldg Maint,Management,Insurance,Sewer,Trash,Water
Senior Community No
Tax ID 0309//2028
Ownership Condominium
Security Features 24 hour security,Intercom,Security System
Special Listing Condition Standard
Read Less




