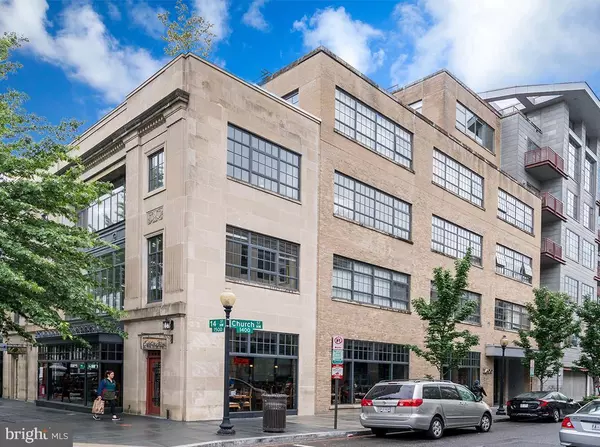Bought with Austin Blake Jenkins • TTR Sotheby's International Realty
For more information regarding the value of a property, please contact us for a free consultation.
1400 CHURCH ST NW #301 Washington, DC 20005
Want to know what your home might be worth? Contact us for a FREE valuation!

Our team is ready to help you sell your home for the highest possible price ASAP
Key Details
Sold Price $880,000
Property Type Condo
Sub Type Condo/Co-op
Listing Status Sold
Purchase Type For Sale
Square Footage 1,064 sqft
Price per Sqft $827
Subdivision Logan Circle
MLS Listing ID DCDC431852
Sold Date 08/15/19
Style Contemporary,Loft with Bedrooms
Bedrooms 2
Full Baths 2
Condo Fees $566/mo
HOA Y/N N
Abv Grd Liv Area 1,064
Year Built 2006
Available Date 2019-06-18
Annual Tax Amount $6,303
Tax Year 2018
Lot Size 308 Sqft
Acres 0.01
Property Sub-Type Condo/Co-op
Source BRIGHT
Property Description
CALL/TEXT BLAKE JENKINS 202.550.6556 AND GO! First-ever resale of this spectacular, 2 bedroom, 2 full-bath property at Lofts 14 Two. Expansive & dramatic open floorplan offers true loft living with sun-filled South & West exposures, soaring ceiling heights, and original, Turn-of-the-Century details including walls of exposed brick & mortar. While a true loft at heart, this home affords many of the features expected in a boutique, luxury building, including a chef's kitchen with gas range, spa-like baths, a lush private outdoor terrace and garage parking for one vehicle. Located just two blocks from downtown Washington, this rare offering provides a serene urban oasis in the middle of vibrant Logan Circle, with an abundance of shopping, dining & nightlife options at your doorstep.
Location
State DC
County Washington
Zoning 2
Direction North
Rooms
Main Level Bedrooms 2
Interior
Interior Features Flat, Floor Plan - Open, Kitchen - Island, Kitchen - Gourmet, Primary Bath(s), Walk-in Closet(s), Window Treatments, Wood Floors
Heating Heat Pump(s)
Cooling Central A/C, Heat Pump(s)
Flooring Hardwood
Equipment Commercial Range, Oven/Range - Gas, Stainless Steel Appliances
Appliance Commercial Range, Oven/Range - Gas, Stainless Steel Appliances
Heat Source Electric
Exterior
Parking Features Garage - Front Entry, Garage Door Opener, Underground
Garage Spaces 1.0
Parking On Site 1
Amenities Available Concierge, Elevator, Reserved/Assigned Parking, Other
Water Access N
View Panoramic
Accessibility Elevator, Level Entry - Main
Attached Garage 1
Total Parking Spaces 1
Garage Y
Building
Story 1
Unit Features Mid-Rise 5 - 8 Floors
Sewer Public Sewer
Water Public
Architectural Style Contemporary, Loft with Bedrooms
Level or Stories 1
Additional Building Above Grade, Below Grade
New Construction N
Schools
School District District Of Columbia Public Schools
Others
Pets Allowed Y
HOA Fee Include Water,Sewer,Gas,Trash,Other,Common Area Maintenance,Management,Reserve Funds,Snow Removal
Senior Community No
Tax ID 0209//2321
Ownership Condominium
Security Features Intercom,Smoke Detector,Resident Manager,Sprinkler System - Indoor
Special Listing Condition Standard
Pets Allowed Cats OK, Dogs OK
Read Less




