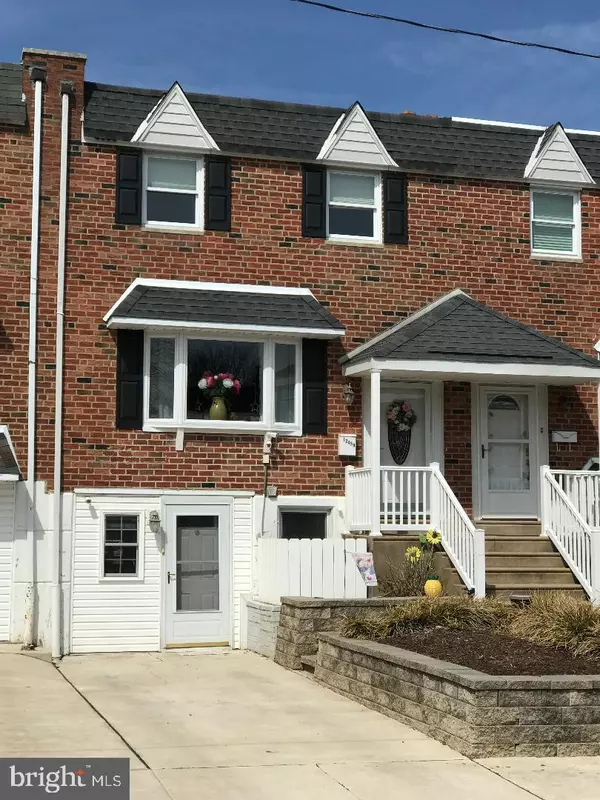Bought with John Ronald Vira • Keller Williams Real Estate-Doylestown
For more information regarding the value of a property, please contact us for a free consultation.
12458 BALSTON RD Philadelphia, PA 19154
Want to know what your home might be worth? Contact us for a FREE valuation!

Our team is ready to help you sell your home for the highest possible price ASAP
Key Details
Sold Price $255,000
Property Type Townhouse
Sub Type Interior Row/Townhouse
Listing Status Sold
Purchase Type For Sale
Square Footage 1,360 sqft
Price per Sqft $187
Subdivision Parkwood
MLS Listing ID PAPH726796
Sold Date 05/15/19
Style AirLite
Bedrooms 3
Full Baths 1
Half Baths 1
HOA Y/N N
Year Built 1973
Annual Tax Amount $2,928
Tax Year 2020
Lot Size 2,000 Sqft
Acres 0.05
Lot Dimensions 20.00 x 100.00
Property Sub-Type Interior Row/Townhouse
Source BRIGHT
Property Description
MOTIVATED SELLER - SELLER WILL PROVIDE A 1 YEAR HOME WARRANTY WITH AN ACCEPTABLE OFFER! Act fast to reap the benefits of all the amazing upgrades the current owners have made in this Balston Road beauty! In 2005 a new roof was installed. It has been maintained with a coating every 3 years. In addition to new cabinets and granite counter tops, the 2010 kitchen remodel included new insulation, windows, flooring, recessed lighting and wiring. Bedrooms 2 and 3 were remodeled in 2011. Again, this updating included new windows, flooring, insulation, doors, lighting and ceiling fans. In 2015, a new driveway was installed and all of the plumbing underneath the driveway was replaced as well. A new receding wall was also installed. The master bedroom update was next. This 2016 renovation included new flooring, insulation, wiring, windows, recessed lighting and a ceiling fan. Both closets were expanded and a third closet and built in vanity were added. In addition, the living room received a new bay window, recessed lighting and flooring. Both bathrooms were remodeled in 2017. New vanities, tile, flooring, lighting, faucets, and toilets were installed. A security system has been installed including exterior cameras, motion detectors and a monitoring system. The rear yard boasts an EP Henry paver patio, shed, and a manageable grass yard. Call today to schedule your appointment to see this top-notch property!
Location
State PA
County Philadelphia
Area 19154 (19154)
Zoning RSA4
Rooms
Basement Fully Finished, Full, Heated, Front Entrance, Rear Entrance, Walkout Level, Windows
Interior
Interior Features Carpet, Ceiling Fan(s), Combination Kitchen/Dining, Floor Plan - Open, Dining Area, Kitchen - Eat-In, Kitchen - Island, Recessed Lighting, Window Treatments, Chair Railings, Wood Floors
Hot Water Natural Gas
Heating Forced Air
Cooling Central A/C
Flooring Hardwood, Carpet
Equipment Dishwasher
Furnishings No
Fireplace N
Window Features Energy Efficient,Casement,Bay/Bow,Double Pane,Low-E,Replacement,Screens,Skylights
Appliance Dishwasher
Heat Source Natural Gas
Laundry Lower Floor
Exterior
Fence Chain Link, Vinyl
Utilities Available Electric Available, Cable TV Available, Natural Gas Available
Water Access N
Roof Type Rubber,Flat
Accessibility None, Level Entry - Main
Garage N
Building
Story 3+
Sewer No Septic System
Water Public
Architectural Style AirLite
Level or Stories 3+
Additional Building Above Grade, Below Grade
Structure Type Dry Wall
New Construction N
Schools
Elementary Schools Stephen Decatur
High Schools George Washington
School District The School District Of Philadelphia
Others
Senior Community No
Tax ID 663230400
Ownership Fee Simple
SqFt Source Estimated
Security Features 24 hour security,Carbon Monoxide Detector(s),Exterior Cameras,Main Entrance Lock,Monitored,Motion Detectors,Security System,Smoke Detector,Surveillance Sys
Acceptable Financing Cash, Conventional
Horse Property N
Listing Terms Cash, Conventional
Financing Cash,Conventional
Special Listing Condition Standard
Read Less

GET MORE INFORMATION




