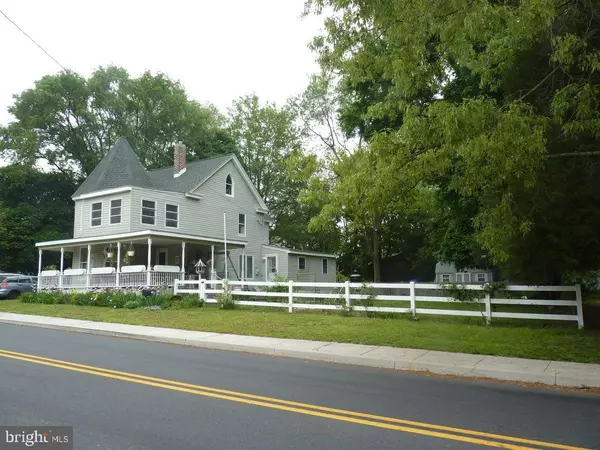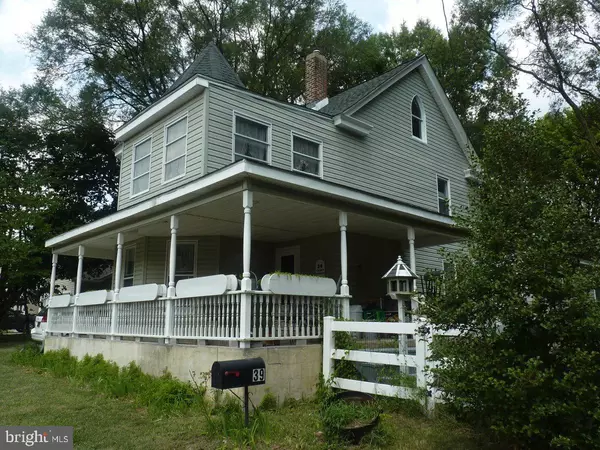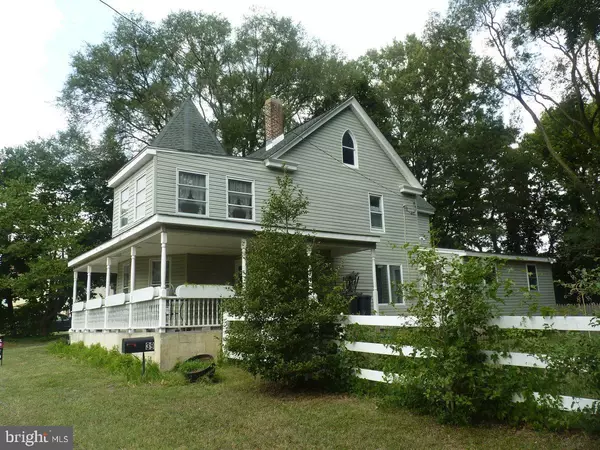Bought with Brooke Katlin Jerman • Keller Williams Realty Central-Delaware
For more information regarding the value of a property, please contact us for a free consultation.
39 FRONT ST Camden Wyoming, DE 19934
Want to know what your home might be worth? Contact us for a FREE valuation!

Our team is ready to help you sell your home for the highest possible price ASAP
Key Details
Sold Price $170,000
Property Type Single Family Home
Sub Type Detached
Listing Status Sold
Purchase Type For Sale
Square Footage 2,260 sqft
Price per Sqft $75
Subdivision Wyoming
MLS Listing ID DEKT100031
Sold Date 09/20/19
Style Victorian
Bedrooms 4
Full Baths 3
HOA Y/N N
Abv Grd Liv Area 2,260
Year Built 1910
Available Date 2019-08-05
Annual Tax Amount $1,389
Tax Year 2018
Lot Size 0.410 Acres
Acres 0.41
Lot Dimensions 125.00 x 142.70
Property Sub-Type Detached
Source BRIGHT
Property Description
WALK OR BIKE TO THE GROCERY STORE, SCHOOLS AND POST OFFICE! Convenient Wyoming location offers a double home site with fenced yard and large shed for all your gardening tools. Enjoy the wrap wrap-a-round porch with window boxes and plenty of room to share visits with your family and friends. As you enter the center hall the formal living room is on your left with bump out bay windows and original wood floors. At the end of the hallway is the dining room, kitchen, breakfast room and laundry area large enough for the freezer the seller is leaving. There is an owners suite on first level with walk-in closet and full bath as well as an additional bedroom and bath and a home office. The second level offers two bedrooms, nursery/study, sunroom with bump out bay windows and full bath w/original claw tub. The attic is floored and has access to the turett. The home has some newer windows down stairs, but currently no central heating upstairs. The sellers have cared for this home and have freshly painted the interior. It is in move in condition however it is being sold "as is" and inspections are for buyers information only. Own this spacious home and a piece of history.
Location
State DE
County Kent
Area Caesar Rodney (30803)
Zoning R1
Rooms
Other Rooms Living Room, Dining Room, Primary Bedroom, Bedroom 2, Bedroom 3, Bedroom 4, Kitchen, Breakfast Room, Study, Sun/Florida Room, Office
Basement Partial
Main Level Bedrooms 2
Interior
Interior Features Attic, Breakfast Area, Ceiling Fan(s), Entry Level Bedroom, Primary Bath(s), Walk-in Closet(s)
Heating Forced Air
Cooling Window Unit(s)
Flooring Hardwood, Laminated
Fireplace N
Heat Source Natural Gas
Laundry Main Floor
Exterior
Exterior Feature Porch(es), Wrap Around
Garage Spaces 4.0
Fence Rear, Vinyl, Split Rail, Wood
Water Access N
Accessibility None
Porch Porch(es), Wrap Around
Total Parking Spaces 4
Garage N
Building
Story 2
Foundation Brick/Mortar
Above Ground Finished SqFt 2260
Sewer Public Sewer
Water Public
Architectural Style Victorian
Level or Stories 2
Additional Building Above Grade, Below Grade
New Construction N
Schools
High Schools Caesar Rodney
School District Caesar Rodney
Others
Senior Community No
Tax ID NM-20-08518-01-3100-000
Ownership Fee Simple
SqFt Source 2260
Acceptable Financing Cash, Conventional
Listing Terms Cash, Conventional
Financing Cash,Conventional
Special Listing Condition Standard
Read Less

GET MORE INFORMATION




