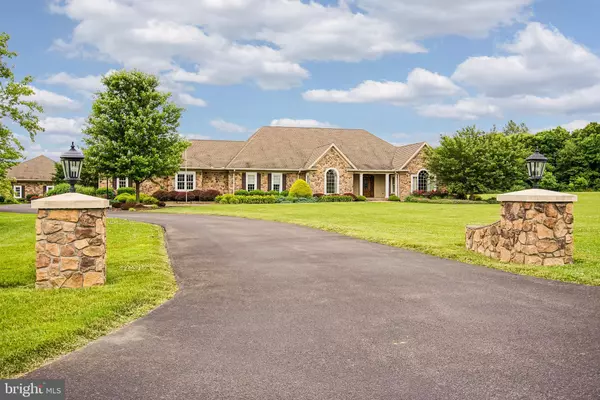Bought with Jeanine K McVicker • RE/MAX Achievers
For more information regarding the value of a property, please contact us for a free consultation.
13000 SAINT PAUL RD Clear Spring, MD 21722
Want to know what your home might be worth? Contact us for a FREE valuation!

Our team is ready to help you sell your home for the highest possible price ASAP
Key Details
Sold Price $652,000
Property Type Single Family Home
Sub Type Detached
Listing Status Sold
Purchase Type For Sale
Square Footage 4,903 sqft
Price per Sqft $132
Subdivision None Available
MLS Listing ID MDWA165522
Sold Date 10/11/19
Style Ranch/Rambler
Bedrooms 3
Full Baths 3
Half Baths 1
HOA Y/N N
Year Built 2006
Annual Tax Amount $6,950
Tax Year 2019
Lot Size 2.000 Acres
Acres 2.0
Property Sub-Type Detached
Source BRIGHT
Property Description
Stunning stone rancher on 2 acres of privacy. This home has it all, 3 beds 3.5 baths. Huge master suite with sitting room and luxurious bath. Living room with stone fireplace, beautiful sunroom with own furnace and wood burning fireplace, gourmet kitchen with upgraded appliances, dining room and expansive bay windows sitting 14 people. Enjoy the stunning landscaped outdoors in the slate patio, in-ground pool, completely surrounded by beautiful stonework and pool house including half bath. Partially finished basement, 3 geothermal furnaces, attached 3 car garage and additional detached 3 car garage. Included with this beauty UV light, radon system, outdoor poolhouse and equipment/furniture, surround sound, safe, generator, 500 gal LP tank. Nothing to do but move in and enjoy!
Location
State MD
County Washington
Zoning A(R)
Rooms
Other Rooms Living Room, Primary Bedroom, Bedroom 2, Bedroom 3, Kitchen, Basement, Foyer, Sun/Florida Room, Laundry, Bathroom 2, Bathroom 3, Primary Bathroom, Half Bath
Basement Partially Finished, Sump Pump, Rough Bath Plumb, Connecting Stairway, Interior Access
Main Level Bedrooms 3
Interior
Interior Features Attic, Built-Ins, Ceiling Fan(s), Combination Kitchen/Dining, Crown Moldings, Entry Level Bedroom, Floor Plan - Open, Kitchen - Gourmet, Kitchen - Island, Primary Bath(s), Pantry, Walk-in Closet(s), Water Treat System, Window Treatments, Wood Floors, Butlers Pantry
Hot Water Electric
Heating Forced Air
Cooling Central A/C, Ceiling Fan(s)
Fireplaces Number 2
Fireplaces Type Screen, Wood, Stone
Equipment Built-In Microwave, Dishwasher, Exhaust Fan, Icemaker, Oven - Double, Refrigerator, Cooktop, Water Conditioner - Owned
Fireplace Y
Window Features Bay/Bow,Screens
Appliance Built-In Microwave, Dishwasher, Exhaust Fan, Icemaker, Oven - Double, Refrigerator, Cooktop, Water Conditioner - Owned
Heat Source Geo-thermal
Laundry Main Floor
Exterior
Exterior Feature Patio(s), Porch(es)
Parking Features Covered Parking, Garage - Front Entry, Garage Door Opener, Other
Garage Spaces 6.0
Pool In Ground
Water Access N
Accessibility None
Porch Patio(s), Porch(es)
Attached Garage 3
Total Parking Spaces 6
Garage Y
Building
Story 2
Sewer Septic Exists
Water Well
Architectural Style Ranch/Rambler
Level or Stories 2
Additional Building Above Grade, Below Grade
New Construction N
Schools
School District Washington County Public Schools
Others
Senior Community No
Tax ID 2204017994
Ownership Fee Simple
SqFt Source Assessor
Security Features Security System
Special Listing Condition Standard
Read Less

GET MORE INFORMATION




