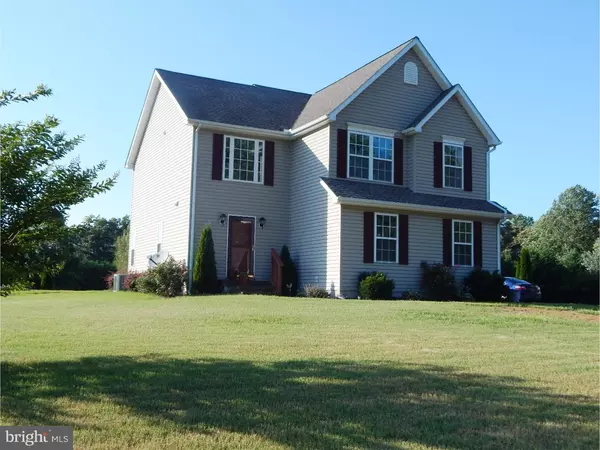Bought with Non Subscribing Member • Non Member Office
For more information regarding the value of a property, please contact us for a free consultation.
209 FOXGLOVE DR Harrington, DE 19952
Want to know what your home might be worth? Contact us for a FREE valuation!

Our team is ready to help you sell your home for the highest possible price ASAP
Key Details
Sold Price $204,900
Property Type Single Family Home
Sub Type Detached
Listing Status Sold
Purchase Type For Sale
Square Footage 1,551 sqft
Price per Sqft $132
Subdivision Bloomfield Acres
MLS Listing ID 1003965235
Sold Date 03/15/17
Style Contemporary
Bedrooms 3
Full Baths 2
Half Baths 1
HOA Y/N N
Abv Grd Liv Area 1,551
Year Built 2003
Annual Tax Amount $1,001
Tax Year 2016
Lot Size 0.611 Acres
Acres 0.61
Lot Dimensions 140X190
Property Sub-Type Detached
Source TREND
Property Description
Make this house your Home! Now offering a $5000 Flooring Allowance with acceptable offer! This 3 bedroom, 2.5 bathroom home on a .61 acre lot can be yours! The first floor features an open floor plan with a vaulted ceiling in the living room leading to an eat-in kitchen and a versatile den or formal dining room. You have garage access and a sliding door to a large multi level deck and swimming pool. The open staircase leads to a Master Bedroom with ensuite Master Bathroom and Walk-in closet. Down the hall is the laundry, Hall Bathroom, and 2 more Bedrooms. The quaint, walkable, community of Bloomfield Acres is quiet but welcoming and conveniently located between Dover and the Beaches!
Location
State DE
County Kent
Area Lake Forest (30804)
Zoning AR
Rooms
Other Rooms Living Room, Dining Room, Primary Bedroom, Bedroom 2, Kitchen, Family Room, Bedroom 1, Attic
Interior
Interior Features Butlers Pantry, Ceiling Fan(s), Kitchen - Eat-In
Hot Water Electric
Heating Propane, Forced Air
Cooling Central A/C
Flooring Fully Carpeted, Vinyl
Equipment Oven - Self Cleaning, Dishwasher
Fireplace N
Appliance Oven - Self Cleaning, Dishwasher
Heat Source Bottled Gas/Propane
Laundry Upper Floor
Exterior
Exterior Feature Deck(s)
Garage Spaces 5.0
Pool Above Ground
Utilities Available Cable TV
Water Access N
Roof Type Pitched
Accessibility None
Porch Deck(s)
Attached Garage 2
Total Parking Spaces 5
Garage Y
Building
Lot Description Sloping, Front Yard, Rear Yard, SideYard(s)
Story 2
Above Ground Finished SqFt 1551
Sewer On Site Septic
Water Well
Architectural Style Contemporary
Level or Stories 2
Additional Building Above Grade, Shed
Structure Type Cathedral Ceilings
New Construction N
Schools
School District Lake Forest
Others
Senior Community No
Tax ID MD-00-16103-01-1200-000
Ownership Fee Simple
SqFt Source 1551
Acceptable Financing Conventional, VA, FHA 203(b)
Listing Terms Conventional, VA, FHA 203(b)
Financing Conventional,VA,FHA 203(b)
Read Less

GET MORE INFORMATION




