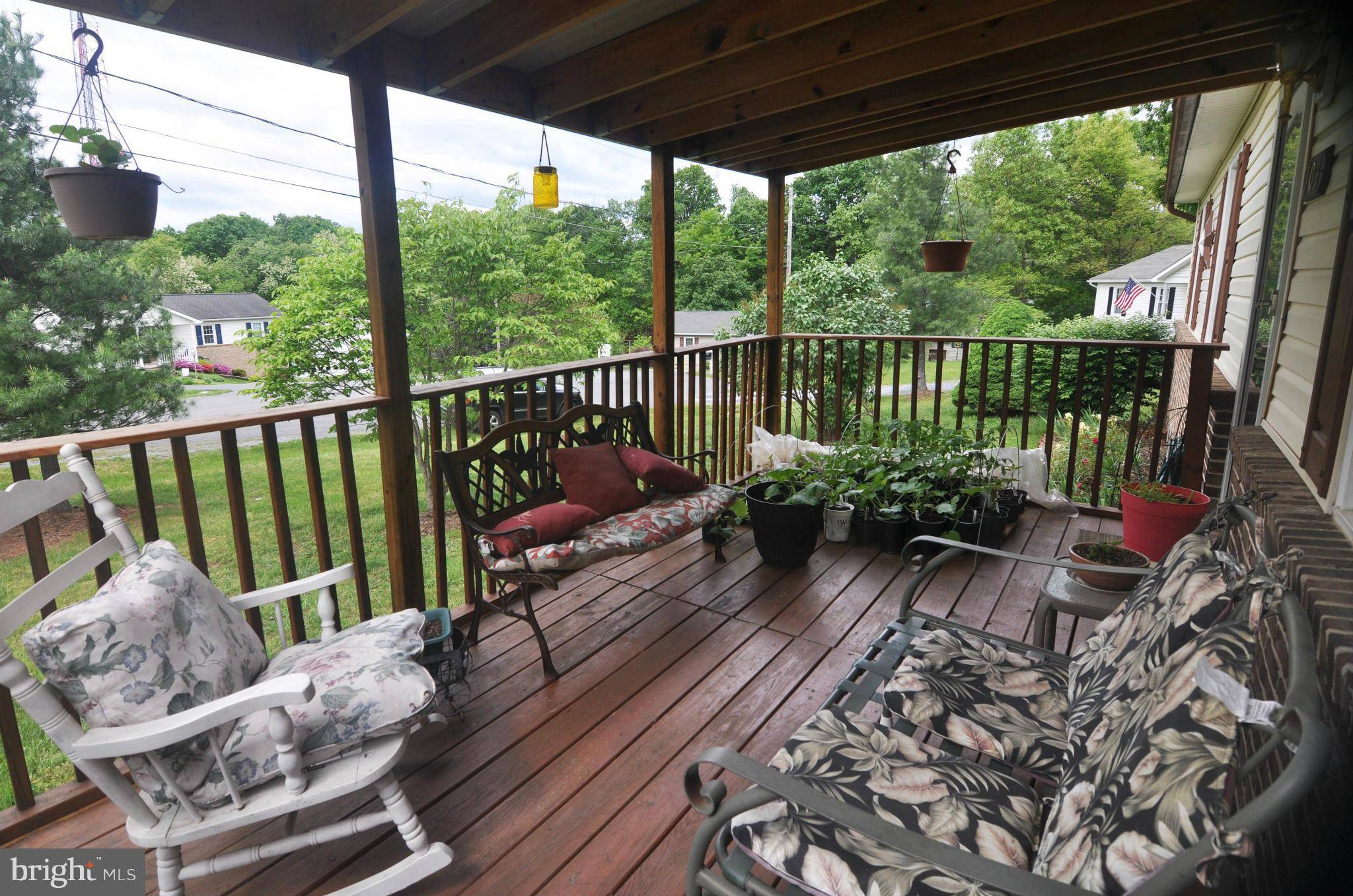Bought with Heloisa P Amar • Berkshire Hathaway HomeServices PenFed Realty
For more information regarding the value of a property, please contact us for a free consultation.
104 UMPIRE LN Winchester, VA 22602
Want to know what your home might be worth? Contact us for a FREE valuation!

Our team is ready to help you sell your home for the highest possible price ASAP
Key Details
Sold Price $160,000
Property Type Single Family Home
Sub Type Detached
Listing Status Sold
Purchase Type For Sale
Square Footage 1,184 sqft
Price per Sqft $135
Subdivision Fairfield Acres
MLS Listing ID 1000160983
Sold Date 10/10/17
Style Ranch/Rambler
Bedrooms 3
Full Baths 1
HOA Y/N N
Abv Grd Liv Area 1,184
Year Built 1982
Annual Tax Amount $778
Tax Year 2016
Lot Size 0.282 Acres
Acres 0.28
Property Sub-Type Detached
Source MRIS
Property Description
COMMUTER FRIENDLY, 1-LEVEL 3-BR home. Short drive to Rt. 7, I-81 & downtown Winchester. Relax in the above-ground pool. Back yard w/privacy fence, deck, 2 patios, 2 sheds (as-is). Front porch. Hardwood floors. Recently painted interior. 4 ceiling fans. Living room w/flue for wood stove. Eat-in kitchen w/walnut wood beam & overhead pot rack. Use the rear addition as a family room or dining room.
Location
State VA
County Frederick
Zoning RP
Rooms
Other Rooms Living Room, Master Bedroom, Bedroom 2, Bedroom 3, Kitchen, Family Room
Main Level Bedrooms 3
Interior
Interior Features Attic, Combination Kitchen/Dining, Family Room Off Kitchen, Wood Floors, Window Treatments
Hot Water Electric
Heating Ceiling
Cooling Window Unit(s), Ceiling Fan(s)
Fireplaces Type Flue for Stove
Equipment Washer/Dryer Hookups Only, Dryer, Oven/Range - Electric, Refrigerator, Washer, Water Heater, Icemaker
Fireplace N
Appliance Washer/Dryer Hookups Only, Dryer, Oven/Range - Electric, Refrigerator, Washer, Water Heater, Icemaker
Heat Source Electric
Exterior
Exterior Feature Deck(s), Patio(s), Porch(es)
Fence Rear
Pool Above Ground
Water Access N
Roof Type Asphalt
Accessibility None
Porch Deck(s), Patio(s), Porch(es)
Garage N
Private Pool Y
Building
Lot Description Cul-de-sac, Cleared, Landscaping
Story 1
Foundation Crawl Space
Sewer Public Sewer
Water Public
Architectural Style Ranch/Rambler
Level or Stories 1
Additional Building Above Grade, Shed
New Construction N
Schools
Elementary Schools Evendale
High Schools Millbrook
School District Frederick County Public Schools
Others
Senior Community No
Tax ID 27772
Ownership Fee Simple
Special Listing Condition Standard
Read Less




