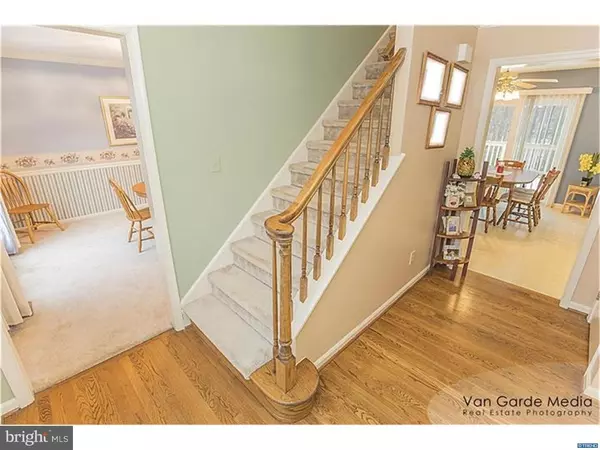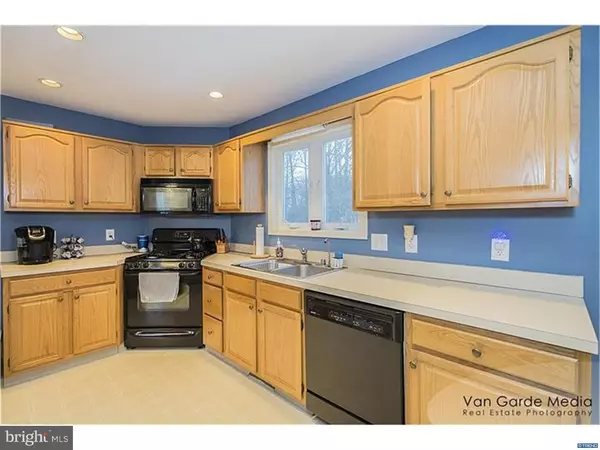Bought with Michele Giffin • BHHS Fox & Roach-Kennett Sq
For more information regarding the value of a property, please contact us for a free consultation.
122 BROMLEY DR Wilmington, DE 19808
Want to know what your home might be worth? Contact us for a FREE valuation!

Our team is ready to help you sell your home for the highest possible price ASAP
Key Details
Sold Price $370,000
Property Type Single Family Home
Sub Type Detached
Listing Status Sold
Purchase Type For Sale
Square Footage 2,275 sqft
Price per Sqft $162
Subdivision Breckenridge
MLS Listing ID 1003945579
Sold Date 03/31/16
Style Colonial
Bedrooms 4
Full Baths 2
Half Baths 1
HOA Fees $20/ann
HOA Y/N Y
Abv Grd Liv Area 2,275
Year Built 1994
Annual Tax Amount $2,948
Tax Year 2015
Lot Size 0.450 Acres
Acres 0.45
Lot Dimensions 80X243
Property Sub-Type Detached
Source TREND
Property Description
Welcome to 122 Bromley Dr. in super-convenient Breckenridge. Located just off of Newport Gap in Pike Creek. Extremely desirable and sought-after neighborhood. Original owners are now ready for the next family to enjoy as much as they have. This classic 4 bedroom brick-front colonial is situated on a premium, lush landscaped lot backing to woods. You'll say to yourself that you cant wait until Spring so you can enjoy and maintain this wonderful property. The main floor has traditional center hall foyer entrance flanked by formal living and dining rooms, complete with hardwoods and moldings. The eat-in kitchen flows nicely right into the family room w/ gas fireplace and new carpet. You'll also notice the main floor, extended laundry area, no need to lug the clothes up and down two flights of steps. Upstairs you'll find 4 spacious bedrooms all with new carpet and ceiling fans, an extra wide hallway w/ hall full bath and your master BR with huge walk-in closet and jetted tub. In the basement you'll find it clean and dry, semi-finished and a full walk-out, ready for your finishing touches and don't forget the rear deck over-looking these truly magnificent grounds. Some notable features are the New Roof and Gutters (2015), New GAS HVAC (2015), pull down sttic steps and GAS cooking. This is a wonderful property, lovingly maintained, come take a look today.
Location
State DE
County New Castle
Area Elsmere/Newport/Pike Creek (30903)
Zoning NC10
Rooms
Other Rooms Living Room, Dining Room, Primary Bedroom, Bedroom 2, Bedroom 3, Kitchen, Family Room, Bedroom 1, Laundry, Attic
Basement Full, Unfinished, Outside Entrance
Interior
Interior Features Primary Bath(s), Ceiling Fan(s), Kitchen - Eat-In
Hot Water Electric
Heating Gas, Forced Air
Cooling Central A/C
Flooring Wood, Fully Carpeted, Vinyl
Fireplaces Number 1
Fireplaces Type Gas/Propane
Equipment Built-In Range, Dishwasher
Fireplace Y
Appliance Built-In Range, Dishwasher
Heat Source Natural Gas
Laundry Main Floor
Exterior
Exterior Feature Deck(s)
Parking Features Inside Access, Garage Door Opener
Garage Spaces 5.0
Water Access N
Roof Type Pitched,Shingle
Accessibility None
Porch Deck(s)
Attached Garage 2
Total Parking Spaces 5
Garage Y
Building
Lot Description Front Yard, Rear Yard
Story 2
Foundation Concrete Perimeter
Above Ground Finished SqFt 2275
Sewer Public Sewer
Water Public
Architectural Style Colonial
Level or Stories 2
Additional Building Above Grade
New Construction N
Schools
Elementary Schools Brandywine Springs School
Middle Schools Skyline
High Schools Thomas Mckean
School District Red Clay Consolidated
Others
HOA Fee Include Common Area Maintenance,Snow Removal
Tax ID 0802640116
Ownership Fee Simple
SqFt Source 2275
Acceptable Financing Conventional, VA, FHA 203(b)
Listing Terms Conventional, VA, FHA 203(b)
Financing Conventional,VA,FHA 203(b)
Read Less

GET MORE INFORMATION




