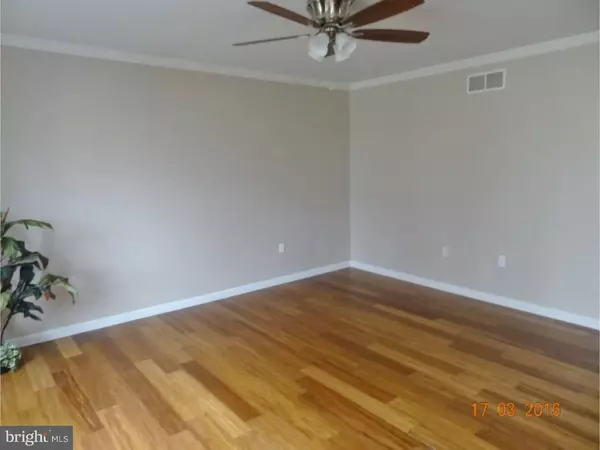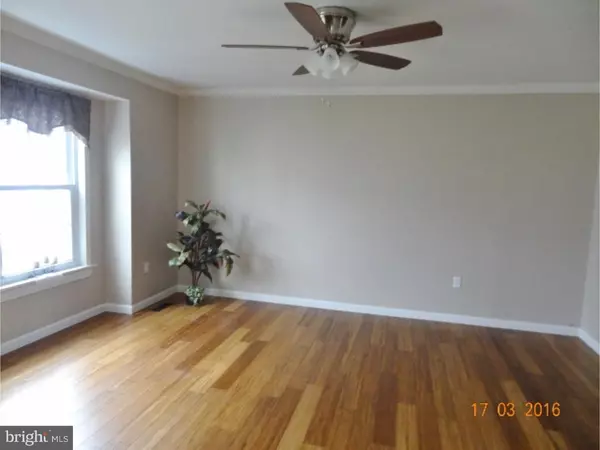Bought with Anne L Menaquale • BHHS Fox & Roach-Newark
For more information regarding the value of a property, please contact us for a free consultation.
4 LILAC CT Newark, DE 19702
Want to know what your home might be worth? Contact us for a FREE valuation!

Our team is ready to help you sell your home for the highest possible price ASAP
Key Details
Sold Price $220,000
Property Type Single Family Home
Sub Type Detached
Listing Status Sold
Purchase Type For Sale
Square Footage 1,100 sqft
Price per Sqft $200
Subdivision Cedar Farms
MLS Listing ID 1003947639
Sold Date 05/27/16
Style Ranch/Rambler
Bedrooms 3
Full Baths 1
Half Baths 1
HOA Fees $8/ann
HOA Y/N Y
Abv Grd Liv Area 1,100
Year Built 1987
Annual Tax Amount $2,107
Tax Year 2015
Lot Size 6,970 Sqft
Acres 0.16
Lot Dimensions 60X126
Property Sub-Type Detached
Source TREND
Property Description
Absolutely lovely and totally updated ranch close to shopping and all major thoroughfares. From the paver sidewalk to all the bells and whistles inside everything has been done for you. The living room, dining room, and kitchen all feature Bamboo manufactured wood flooring as well as new carpet. The kitchen enjoys stainless steel appliances and a new tile backsplash. The bathrooms have both been updated. Off the dining room is a decent sized glassed in porch. The heater is newer and so are the windows. Downstairs check out the huge family/rec room. Come see for yourself and make it yours today!
Location
State DE
County New Castle
Area Newark/Glasgow (30905)
Zoning NC6.5
Rooms
Other Rooms Living Room, Dining Room, Primary Bedroom, Bedroom 2, Kitchen, Family Room, Bedroom 1, Laundry
Basement Full, Fully Finished
Interior
Interior Features Kitchen - Eat-In
Hot Water Electric
Heating Heat Pump - Electric BackUp
Cooling Central A/C
Flooring Fully Carpeted
Equipment Dishwasher, Disposal
Fireplace N
Appliance Dishwasher, Disposal
Laundry Lower Floor
Exterior
Garage Spaces 1.0
Water Access N
Roof Type Shingle
Accessibility None
Attached Garage 1
Total Parking Spaces 1
Garage Y
Building
Story 1
Above Ground Finished SqFt 1100
Sewer Public Sewer
Water Public
Architectural Style Ranch/Rambler
Level or Stories 1
Additional Building Above Grade
New Construction N
Schools
School District Christina
Others
Senior Community No
Tax ID 11-015.30-054
Ownership Fee Simple
SqFt Source 1100
Acceptable Financing Conventional, VA, FHA 203(b)
Listing Terms Conventional, VA, FHA 203(b)
Financing Conventional,VA,FHA 203(b)
Read Less

GET MORE INFORMATION




