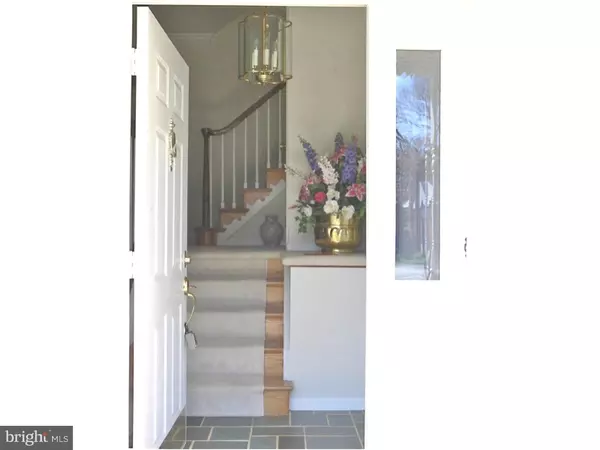Bought with Elizabeth A Page-Kramer • Keller Williams Realty Wilmington
For more information regarding the value of a property, please contact us for a free consultation.
1205 HIGHGATE RD Wilmington, DE 19808
Want to know what your home might be worth? Contact us for a FREE valuation!

Our team is ready to help you sell your home for the highest possible price ASAP
Key Details
Sold Price $245,000
Property Type Single Family Home
Sub Type Detached
Listing Status Sold
Purchase Type For Sale
Square Footage 8,276 sqft
Price per Sqft $29
Subdivision Sherwood Park Ii
MLS Listing ID 1003949911
Sold Date 06/30/16
Style Traditional,Split Level
Bedrooms 4
Full Baths 1
Half Baths 1
HOA Y/N N
Abv Grd Liv Area 1,875
Year Built 1959
Annual Tax Amount $1,855
Tax Year 2015
Lot Size 8,276 Sqft
Acres 0.19
Lot Dimensions 65X126
Property Sub-Type Detached
Source TREND
Property Description
This fantastic 4BR/1.1BA home with 1-car garage in popular Sherwood Park II won't last long! When you walk into this house, you'll know right away that it was meticulously maintained by its original owners. The huge family room with half bath features a den that can be used as an office or easily convert to a 4th bedroom, and leads to a beautiful 3-season room encased with sliders and floor-to-ceiling casement windows that allow tons of natural light to flow through. The first floor features a cozy kitchen and a large living room/dining room combination with carpeting that rests over original hardwood flooring! Head upstairs to three spacious bedrooms and a full bath. This beauty also offers gas heat, central air, a basement with tons of storage space, and a newer roof (2013)! Schedule your tour today!
Location
State DE
County New Castle
Area Elsmere/Newport/Pike Creek (30903)
Zoning NC6.5
Rooms
Other Rooms Living Room, Dining Room, Primary Bedroom, Bedroom 2, Bedroom 3, Kitchen, Family Room, Bedroom 1, Other
Basement Full, Unfinished
Interior
Interior Features Kitchen - Eat-In
Hot Water Natural Gas
Heating Gas, Hot Water
Cooling Central A/C
Flooring Wood, Fully Carpeted, Tile/Brick
Fireplace N
Heat Source Natural Gas
Laundry Basement
Exterior
Garage Spaces 2.0
Pool In Ground
Water Access N
Roof Type Shingle
Accessibility None
Attached Garage 1
Total Parking Spaces 2
Garage Y
Building
Story Other
Sewer Public Sewer
Water Public
Architectural Style Traditional, Split Level
Level or Stories Other
Additional Building Above Grade
New Construction N
Schools
School District Red Clay Consolidated
Others
Senior Community No
Tax ID 08-038.10-096
Ownership Fee Simple
Acceptable Financing Conventional, VA, FHA 203(b)
Listing Terms Conventional, VA, FHA 203(b)
Financing Conventional,VA,FHA 203(b)
Read Less

GET MORE INFORMATION




