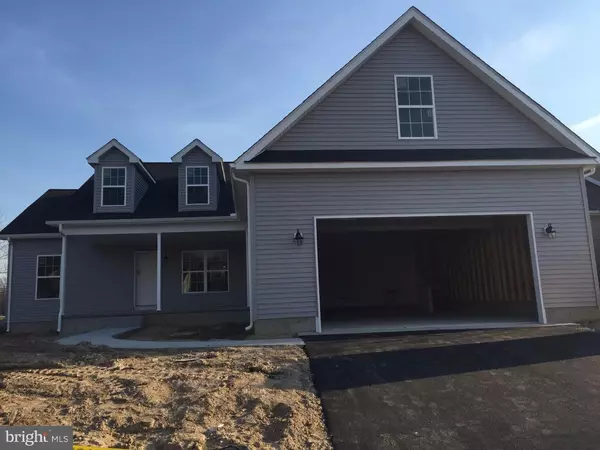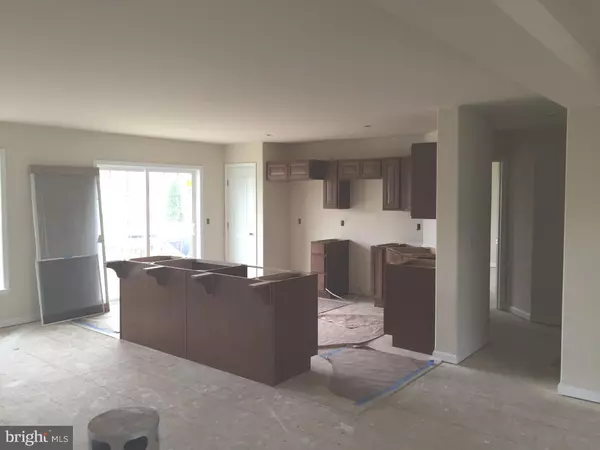Bought with Jo Ann Brandt • EXP Realty, LLC
For more information regarding the value of a property, please contact us for a free consultation.
63 FOAL CT Harrington, DE 19952
Want to know what your home might be worth? Contact us for a FREE valuation!

Our team is ready to help you sell your home for the highest possible price ASAP
Key Details
Sold Price $230,000
Property Type Single Family Home
Sub Type Detached
Listing Status Sold
Purchase Type For Sale
Square Footage 1,600 sqft
Price per Sqft $143
Subdivision Breeders Crown Farm
MLS Listing ID 1003962015
Sold Date 06/10/16
Style Ranch/Rambler
Bedrooms 3
Full Baths 2
HOA Fees $26/ann
HOA Y/N Y
Abv Grd Liv Area 1,600
Year Built 2016
Tax Year 2016
Lot Size 8,712 Sqft
Acres 0.2
Lot Dimensions 0X0
Property Sub-Type Detached
Source TREND
Property Description
A quick delivery home built by Jeff Garrison! This split bedroom ranch home has tons of room for expansion. The home features open floor plan, massive 2 car garage (28x24) and gourmet kitchen with granite! Big 20x10 front porch is great a great place to relax or hang a swing. Master bedroom features walk-in closet and master bath with double sink. A staircase from the rear of garage goes to a 30x13 unfinished room over garage and a 55x20 attic. Attic featured two dormers for natural light. Main home is 1600 Sq. Ft. and the attic space more than doubles that. The home is drywalled and painted and should be ready in 30 days. The home backs to open space.
Location
State DE
County Kent
Area Milford (30805)
Zoning RES
Rooms
Other Rooms Living Room, Dining Room, Primary Bedroom, Bedroom 2, Kitchen, Bedroom 1
Interior
Interior Features Primary Bath(s), Kitchen - Eat-In
Hot Water Electric
Heating Gas, Forced Air
Cooling Central A/C
Equipment Built-In Range, Dishwasher, Refrigerator
Fireplace N
Appliance Built-In Range, Dishwasher, Refrigerator
Heat Source Natural Gas
Laundry Main Floor
Exterior
Parking Features Inside Access, Garage Door Opener
Garage Spaces 4.0
Water Access N
Roof Type Pitched,Shingle
Accessibility Mobility Improvements
Attached Garage 2
Total Parking Spaces 4
Garage Y
Building
Lot Description Level
Story 1
Above Ground Finished SqFt 1600
Sewer Community Septic Tank, Private Septic Tank
Water Public
Architectural Style Ranch/Rambler
Level or Stories 1
Additional Building Above Grade
New Construction Y
Schools
School District Milford
Others
Senior Community No
Tax ID MD-00-17203-01-4500-00001
Ownership Fee Simple
SqFt Source 1600
Acceptable Financing Conventional, VA, FHA 203(b), USDA
Listing Terms Conventional, VA, FHA 203(b), USDA
Financing Conventional,VA,FHA 203(b),USDA
Read Less

GET MORE INFORMATION




