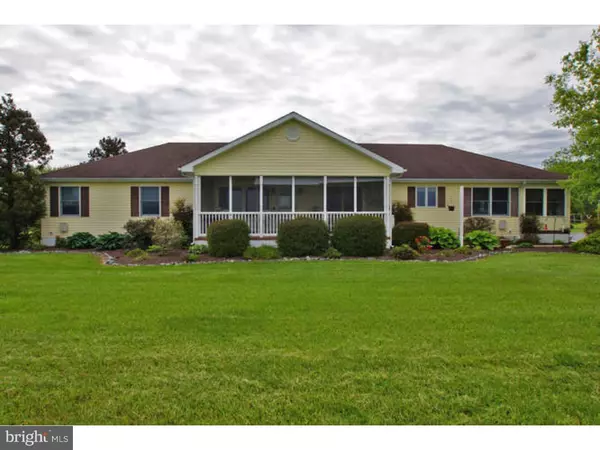Bought with Kenneth Pennington Sr. • Harrington Realty
For more information regarding the value of a property, please contact us for a free consultation.
918 RED BIRD LN Harrington, DE 19952
Want to know what your home might be worth? Contact us for a FREE valuation!

Our team is ready to help you sell your home for the highest possible price ASAP
Key Details
Sold Price $455,000
Property Type Single Family Home
Sub Type Detached
Listing Status Sold
Purchase Type For Sale
Square Footage 2,220 sqft
Price per Sqft $204
Subdivision None Available
MLS Listing ID 1003963599
Sold Date 05/30/17
Style Ranch/Rambler
Bedrooms 3
Full Baths 2
Half Baths 1
HOA Y/N N
Abv Grd Liv Area 2,220
Year Built 2001
Tax Year 2016
Lot Size 7.100 Acres
Acres 7.1
Lot Dimensions 402X920X393X814
Property Sub-Type Detached
Source TREND
Property Description
D-8401 This is Country Living at its best! A maintenance free home and a guest house! Remembering the hit TV show "Dallas", you will think you are pulling into the driveway of your own "South Fork" as you enter this long lane large enough to be a city street! Beautiful landscaping and curb appeal. As you drive up the driveway, (which has a water spigot at entrance) there is fencing on both sides, you pass a planted garden on the right, then bountiful rows of strawberries &Blueberry, Raspberry, & Blackberry bushes, and Grape Vines. Oh, not to mention the Apple and Cherry Trees. Be "Green" and healthy and live off the land. This 2,200 sq. ft. maintenance free ranch sits on 7 completely clear and usable acres. You could easily convert this farm-ette to a horse farm or whatever your heart desires. There is a 3-Bay oversized, heated detached garage, a 4 stall Open-end Pole building complete with electric & water and there is a 12 x 24 ft. shed and a 13 x 16 ft. shed/milk house with running water. Building #5 a 1,400 sq.ft. renovated barn, complete with HVAC, converted into separate living quarters with all wood flooring. A living room, small kitchen w/laundry area, with a full bath and an upstairs office. Now lets talk about the completely renovated home. Architect Grade roof shingles and no exposed wood anywhere on home. Owners just built a brand new brick and stone side entrance. Entering this way, you enter the sun porch/craft room with Travertine tile floors and then into the totally remodeled kitchen. The owners gutted the kitchen. All new Cabinets, Granite Counter Tops, Tiled Back Splash, New Lighting, Stainless Steel Appl. & Dbl. Wall Convection Oven. The Hickory Flooring runs through the kitchen and the whole house. Entering the front of the house, you will love the 23 x 11 ft. front porch built of maintenance free material. This entrance takes you to the generous sized living room. All rooms have been repainted in earth tone colors. The family room has a pellet stove but the owners still have the gas fireplace that conveys with the house. The Master BR suite has walk-in closet and a completely renovated bathroom complete with tiled European shower/ no door, double (separate sinks), and a Jacuzzi Tub. The other full Ba. & Ba. Have been upgraded too. Plan a little country drive with your buyers today! You won't be disappointed! Motivated Seller Alert!! "See more pictures in MLS#6798901 under Lots & Land.
Location
State DE
County Kent
Area Lake Forest (30804)
Zoning AR
Direction Southwest
Rooms
Other Rooms Living Room, Dining Room, Primary Bedroom, Bedroom 2, Kitchen, Family Room, Bedroom 1, Laundry, Other, Attic
Interior
Interior Features Primary Bath(s), Kitchen - Island, Butlers Pantry, Ceiling Fan(s), WhirlPool/HotTub, Air Filter System, Water Treat System, Intercom, Stall Shower, Kitchen - Eat-In
Hot Water Electric
Heating Propane, Forced Air
Cooling Central A/C
Flooring Wood
Equipment Cooktop, Oven - Double, Oven - Self Cleaning, Dishwasher
Fireplace N
Window Features Energy Efficient
Appliance Cooktop, Oven - Double, Oven - Self Cleaning, Dishwasher
Heat Source Bottled Gas/Propane
Laundry Main Floor
Exterior
Garage Spaces 6.0
Water Access N
Roof Type Pitched,Shingle
Accessibility None
Total Parking Spaces 6
Garage Y
Building
Lot Description Flag, Level, Open, Front Yard, Rear Yard, SideYard(s)
Story 1
Foundation Concrete Perimeter
Above Ground Finished SqFt 2220
Sewer On Site Septic
Water Well
Architectural Style Ranch/Rambler
Level or Stories 1
Additional Building Above Grade
New Construction N
Schools
Middle Schools W.T. Chipman
High Schools Lake Forest
School District Lake Forest
Others
Senior Community No
Tax ID MN-00-16800-01-2501-000
Ownership Fee Simple
SqFt Source 2220
Acceptable Financing Conventional
Listing Terms Conventional
Financing Conventional
Read Less

GET MORE INFORMATION




