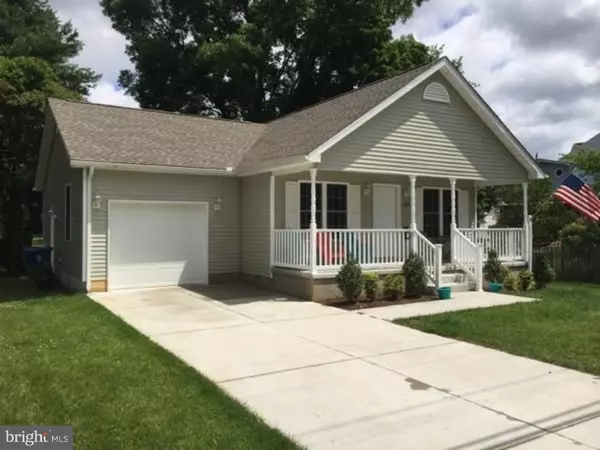Bought with Gilbert R. Myers Jr. • Myers Realty
For more information regarding the value of a property, please contact us for a free consultation.
119 SOUTHERN BLVD Wyoming, DE 19934
Want to know what your home might be worth? Contact us for a FREE valuation!

Our team is ready to help you sell your home for the highest possible price ASAP
Key Details
Sold Price $184,900
Property Type Single Family Home
Sub Type Detached
Listing Status Sold
Purchase Type For Sale
Square Footage 1,592 sqft
Price per Sqft $116
Subdivision Wyoming
MLS Listing ID 1003964351
Sold Date 03/31/17
Style Ranch/Rambler
Bedrooms 3
Full Baths 2
HOA Y/N N
Abv Grd Liv Area 1,592
Year Built 2014
Annual Tax Amount $1,587
Tax Year 2015
Lot Size 10,019 Sqft
Acres 0.23
Lot Dimensions 65X165
Property Sub-Type Detached
Source TREND
Property Description
R-9442 ***ADD THIS BEAUTIFUL HOME TO YOUR TOUR TODAY*** This impeccably maintained home is located in the quaint Town of Wyoming and the sought after Caesar Rodney School District. This home boasts an open floor plan with cathedral ceilings, solid hickory wood flooring in the kitchen & great-room, spacious laundry room with tub sink, and a cozy front porch. Gorgeous kitchen showcases birch cabinets, self-closing drawers, stainless appliances, double sink, and pantry. The huge peninsula is perfect for entertaining friends and family. The bedrooms are all a generous size with the master bedroom having a huge walk in closet and its own en suite bathroom. The one car attached garage, shed in the back yard, and extra closets in the home are perfect for all of your storage needs. The 4 foot crawlspace with vapor barrier makes it easy to access the plumbing and heating systems. This home is only 2 years old and ready now, making it better than new construction and an amazing value for the area.
Location
State DE
County Kent
Area Caesar Rodney (30803)
Zoning R1
Rooms
Other Rooms Living Room, Primary Bedroom, Bedroom 2, Kitchen, Bedroom 1, Laundry, Attic
Interior
Interior Features Primary Bath(s), Butlers Pantry, Ceiling Fan(s), Breakfast Area
Hot Water Electric
Heating Electric
Cooling Central A/C
Flooring Wood, Fully Carpeted
Equipment Dishwasher, Disposal, Energy Efficient Appliances, Built-In Microwave
Fireplace N
Window Features Energy Efficient
Appliance Dishwasher, Disposal, Energy Efficient Appliances, Built-In Microwave
Heat Source Electric
Laundry Main Floor
Exterior
Exterior Feature Porch(es)
Garage Spaces 3.0
Utilities Available Cable TV
Water Access N
Roof Type Pitched,Shingle
Accessibility None
Porch Porch(es)
Total Parking Spaces 3
Garage N
Building
Lot Description Front Yard, Rear Yard, SideYard(s)
Story 1
Foundation Concrete Perimeter
Above Ground Finished SqFt 1592
Sewer Public Sewer
Water Public
Architectural Style Ranch/Rambler
Level or Stories 1
Additional Building Above Grade
Structure Type Cathedral Ceilings,9'+ Ceilings
New Construction N
Schools
Elementary Schools W.B. Simpson
High Schools Caesar Rodney
School District Caesar Rodney
Others
Senior Community No
Tax ID NM-20-09406-03-4200-000
Ownership Fee Simple
SqFt Source 1592
Read Less

GET MORE INFORMATION




