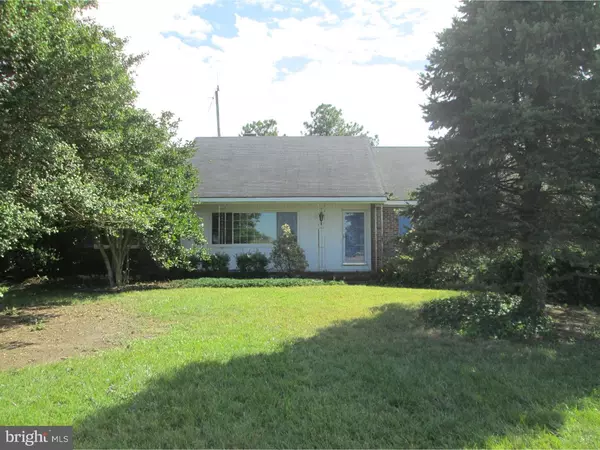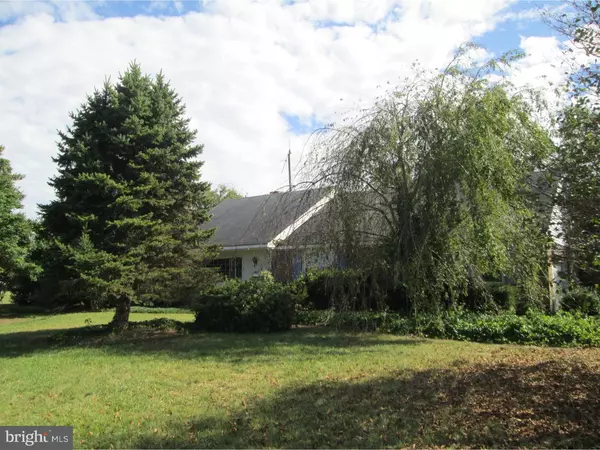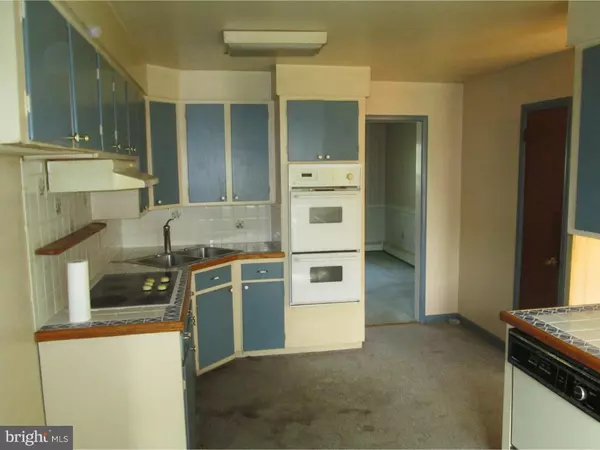Bought with CRYSTAL SPARKS • Century 21 Home Team Realty
For more information regarding the value of a property, please contact us for a free consultation.
8358 VERNON RD Harrington, DE 19952
Want to know what your home might be worth? Contact us for a FREE valuation!

Our team is ready to help you sell your home for the highest possible price ASAP
Key Details
Sold Price $112,500
Property Type Single Family Home
Sub Type Detached
Listing Status Sold
Purchase Type For Sale
Square Footage 1,424 sqft
Price per Sqft $79
Subdivision None Available
MLS Listing ID 1003965123
Sold Date 06/23/17
Style Cape Cod
Bedrooms 4
Full Baths 3
HOA Y/N N
Abv Grd Liv Area 1,424
Year Built 1970
Annual Tax Amount $724
Tax Year 2016
Lot Size 0.551 Acres
Acres 0.55
Lot Dimensions 160X150
Property Sub-Type Detached
Source TREND
Property Description
Looking for a great investment opportunity? well look no more this four bed 3 bath two story cape style brick home could be a gem with a little elbow grease. It sits on just over a 1/2 acre with its own well and septic. Home features a first floor master with a full bath, formal dining room, Wood burning fire place with brick hearth, eat in kitchen with breakfast nook area. Make an appointment to see it today.
Location
State DE
County Kent
Area Lake Forest (30804)
Zoning AR
Direction North
Rooms
Other Rooms Living Room, Dining Room, Primary Bedroom, Bedroom 2, Bedroom 3, Kitchen, Family Room, Bedroom 1, Attic
Interior
Interior Features Primary Bath(s), Ceiling Fan(s), Kitchen - Eat-In
Hot Water Oil
Heating Oil, Hot Water, Baseboard
Cooling None
Flooring Fully Carpeted
Fireplaces Number 1
Fireplaces Type Brick
Equipment Cooktop, Oven - Wall, Oven - Double, Dishwasher
Fireplace Y
Appliance Cooktop, Oven - Wall, Oven - Double, Dishwasher
Heat Source Oil
Laundry Main Floor
Exterior
Garage Spaces 4.0
Utilities Available Cable TV
Water Access N
Roof Type Pitched,Shingle
Accessibility None
Attached Garage 2
Total Parking Spaces 4
Garage Y
Building
Lot Description Trees/Wooded
Story 2
Foundation Concrete Perimeter
Above Ground Finished SqFt 1424
Sewer On Site Septic
Water Well
Architectural Style Cape Cod
Level or Stories 2
Additional Building Above Grade
New Construction N
Schools
Middle Schools W.T. Chipman
High Schools Lake Forest
School District Lake Forest
Others
Senior Community No
Tax ID MN-00-17900-01-1001-000
Ownership Fee Simple
SqFt Source 1424
Acceptable Financing Conventional
Listing Terms Conventional
Financing Conventional
Read Less

GET MORE INFORMATION




