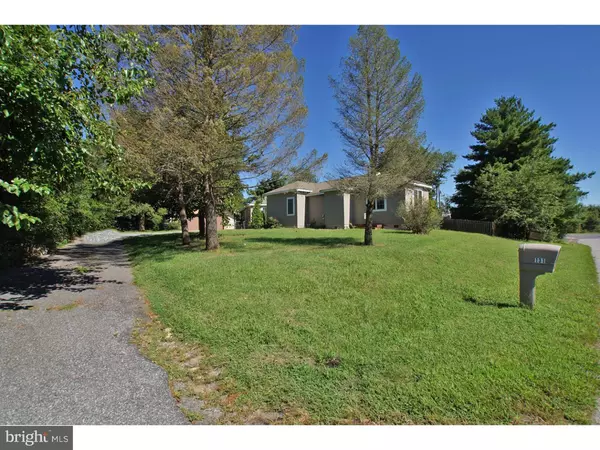Bought with Karen L Waters • Keller Williams Realty Central-Delaware
For more information regarding the value of a property, please contact us for a free consultation.
131 FIRST STATE RD Marydel, DE 19964
Want to know what your home might be worth? Contact us for a FREE valuation!

Our team is ready to help you sell your home for the highest possible price ASAP
Key Details
Sold Price $235,000
Property Type Single Family Home
Sub Type Detached
Listing Status Sold
Purchase Type For Sale
Square Footage 2,850 sqft
Price per Sqft $82
Subdivision None Available
MLS Listing ID 1003966701
Sold Date 02/28/17
Style Ranch/Rambler
Bedrooms 4
Full Baths 2
Half Baths 1
HOA Y/N N
Abv Grd Liv Area 2,850
Year Built 2006
Annual Tax Amount $1,746
Tax Year 2016
Lot Size 0.426 Acres
Acres 0.43
Lot Dimensions 100X185
Property Sub-Type Detached
Source TREND
Property Description
Gorgeous custom-built ranch home located in a quiet country setting, just a few miles from Harvest Ridge Winery! A charming foyer with a stone floor and high ceiling welcomes you to this move-in ready gem boasting almost 3,000 square feet. Once inside, head into the main wing where you can easily relax and entertain in the spacious and open kitchen featuring an island and breakfast bar, which opens to the large family room. Or, navigate into the other wing, including the master suite with a tray ceiling, full bath and a walk-in closet with built-in cabinetry, plus three bedrooms and a full bath. A delightful stroll through this well-kept home presents neutral color schemes, windows looking out onto the open tree-lined backyard with large deck, 2 pellet stoves, and airy 9-foot ceilings. Also features dual-zone heating and central air-conditioning for each wing, a partial unfinished basement with laundry room, enormous detached garage with space for 4 cars as well as attic space above, and a unique bomb shelter with backyard entrance. This lovely half-acre lot is partially fenced in, with one side yard completely fenced in for pets. All appliances are included?this captivating home is ready and waiting for your memories to be made within its walls!
Location
State DE
County Kent
Area Capital (30802)
Zoning MULT
Rooms
Other Rooms Living Room, Dining Room, Primary Bedroom, Bedroom 2, Bedroom 3, Kitchen, Family Room, Bedroom 1, Other, Attic
Basement Partial, Unfinished
Interior
Interior Features Primary Bath(s), Kitchen - Island, Ceiling Fan(s)
Hot Water Electric
Heating Heat Pump - Electric BackUp, Forced Air
Cooling Central A/C
Flooring Wood, Fully Carpeted, Tile/Brick
Fireplace N
Laundry Basement
Exterior
Exterior Feature Deck(s)
Parking Features Oversized
Garage Spaces 4.0
Fence Other
Water Access N
Roof Type Pitched
Accessibility None
Porch Deck(s)
Total Parking Spaces 4
Garage Y
Building
Lot Description Level, Open, Front Yard, Rear Yard, SideYard(s)
Story 1
Foundation Brick/Mortar
Above Ground Finished SqFt 2850
Sewer On Site Septic
Water Well
Architectural Style Ranch/Rambler
Level or Stories 1
Additional Building Above Grade
Structure Type 9'+ Ceilings,High
New Construction N
Schools
School District Capital
Others
Senior Community No
Tax ID WD-00-08912-01-2700-000
Ownership Fee Simple
SqFt Source 2850
Acceptable Financing Conventional, VA, FHA 203(b)
Listing Terms Conventional, VA, FHA 203(b)
Financing Conventional,VA,FHA 203(b)
Read Less

GET MORE INFORMATION




