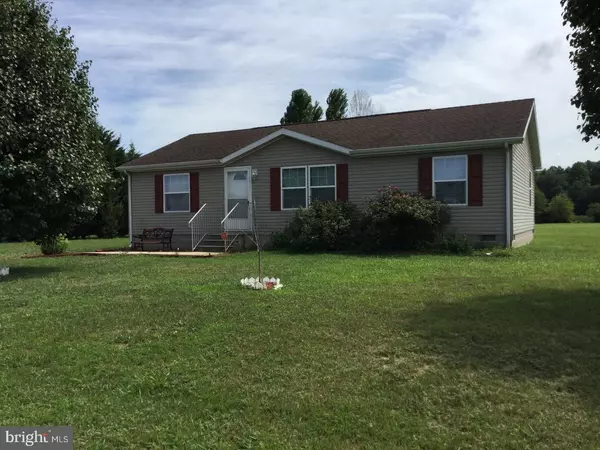Bought with Bertrand R Ferguson • Myers Realty
For more information regarding the value of a property, please contact us for a free consultation.
49 CEDAR CREST LN Harrington, DE 19952
Want to know what your home might be worth? Contact us for a FREE valuation!

Our team is ready to help you sell your home for the highest possible price ASAP
Key Details
Sold Price $140,000
Property Type Single Family Home
Sub Type Detached
Listing Status Sold
Purchase Type For Sale
Square Footage 1,232 sqft
Price per Sqft $113
Subdivision Pine Ridge
MLS Listing ID 1000055882
Sold Date 08/31/17
Style Other
Bedrooms 3
Full Baths 2
HOA Fees $2/ann
HOA Y/N Y
Abv Grd Liv Area 1,232
Year Built 2003
Annual Tax Amount $549
Tax Year 2016
Lot Size 0.590 Acres
Acres 0.59
Lot Dimensions 150X170
Property Sub-Type Detached
Source TREND
Property Description
Deal fell through! All inspections done and came back with flying colors, we are ready to move on to a quick settlement. Move in condition home is ready to unload your moving van. Well maintained mobile home on a permanent foundation in a country setting. This property boast a 1/2 acre lot in the Pine Ridge development just minutes from Milford and Harrington. Outside you will find a concrete walkway that is landscaped leading to the front door, in the back of the property there s a rear deck for entertaining and a storage shed. Open the front door to the spacious living room area that is open to the kitchen and dining area. The master bath has a soaking tub and stand up shower with lots of closet space. Two additional bedrooms share the hall bath with skylights.
Location
State DE
County Kent
Area Lake Forest (30804)
Zoning AR
Rooms
Other Rooms Living Room, Dining Room, Primary Bedroom, Bedroom 2, Kitchen, Bedroom 1
Interior
Interior Features Skylight(s)
Hot Water Electric
Heating Gas, Forced Air
Cooling Central A/C
Flooring Fully Carpeted, Vinyl
Fireplace N
Heat Source Natural Gas
Laundry Main Floor
Exterior
Exterior Feature Deck(s)
Utilities Available Cable TV
Water Access N
Roof Type Shingle
Accessibility None
Porch Deck(s)
Garage N
Building
Lot Description Front Yard, Rear Yard, SideYard(s)
Story 1
Foundation Concrete Perimeter
Above Ground Finished SqFt 1232
Sewer On Site Septic
Water Well
Architectural Style Other
Level or Stories 1
Additional Building Above Grade, Shed
New Construction N
Schools
Middle Schools W.T. Chipman
High Schools Lake Forest
School District Lake Forest
Others
Senior Community No
Tax ID 6-00-17102-03-3000-00001
Ownership Fee Simple
SqFt Source 1232
Acceptable Financing Conventional, VA, FHA 203(b)
Listing Terms Conventional, VA, FHA 203(b)
Financing Conventional,VA,FHA 203(b)
Read Less

GET MORE INFORMATION




