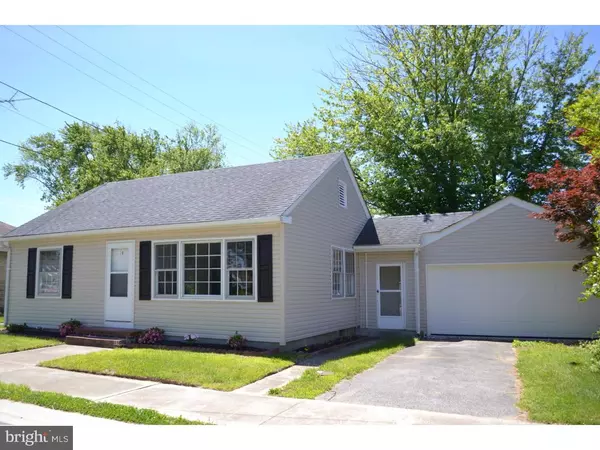Bought with Mary Lou Hewish • RE/MAX Twin Counties
For more information regarding the value of a property, please contact us for a free consultation.
1 E MILBY ST Harrington, DE 19952
Want to know what your home might be worth? Contact us for a FREE valuation!

Our team is ready to help you sell your home for the highest possible price ASAP
Key Details
Sold Price $139,000
Property Type Single Family Home
Sub Type Detached
Listing Status Sold
Purchase Type For Sale
Subdivision Harrington
MLS Listing ID 1000056592
Sold Date 07/20/17
Style Ranch/Rambler
Bedrooms 3
Full Baths 1
HOA Y/N N
Year Built 1930
Annual Tax Amount $406
Tax Year 2016
Lot Size 2,936 Sqft
Acres 0.08
Lot Dimensions 56X53
Property Sub-Type Detached
Source TREND
Property Description
R-9863 Renovated and Affordable with a large approx 20x20 attached garage! This 3 bedroom home has just been renovated to include all new kitchen cabinetry and counters, new sink, new stainless steel smooth top electric range and new stainless steel refrigerator. All new flooring throughout including new carpet in the bedrooms. Crown molding in the large living room and front bedroom adds a touch of class to this renovation. The heat pump and AC are brand new and there is electric baseboard heat just for back-up. New R38 insulation in the ceiling and R19 under the floor. All new siding. Bathroom has been updated with new commode and vanity and re-glazed tub. Wander through the mudroom/laundry room through the breezeway into the large garage waiting for all of your storage needs. Ready to move in and make it your new home!
Location
State DE
County Kent
Area Lake Forest (30804)
Zoning NA
Direction North
Rooms
Other Rooms Living Room, Primary Bedroom, Bedroom 2, Kitchen, Bedroom 1, Laundry, Other, Attic
Interior
Interior Features Ceiling Fan(s), Dining Area
Hot Water Electric
Heating Heat Pump - Electric BackUp, Forced Air
Cooling Central A/C
Flooring Fully Carpeted
Fireplace N
Laundry Main Floor
Exterior
Parking Features Inside Access
Garage Spaces 2.0
Water Access N
Roof Type Pitched,Shingle
Accessibility None
Attached Garage 2
Total Parking Spaces 2
Garage Y
Building
Story 1
Sewer Public Sewer
Water Public
Architectural Style Ranch/Rambler
Level or Stories 1
New Construction N
Schools
Elementary Schools Lake Forest South
Middle Schools W.T. Chipman
High Schools Lake Forest
School District Lake Forest
Others
Senior Community No
Tax ID MN-09-17908-02-2500-000
Ownership Fee Simple
Acceptable Financing Conventional, VA, FHA 203(b), USDA
Listing Terms Conventional, VA, FHA 203(b), USDA
Financing Conventional,VA,FHA 203(b),USDA
Read Less

GET MORE INFORMATION




