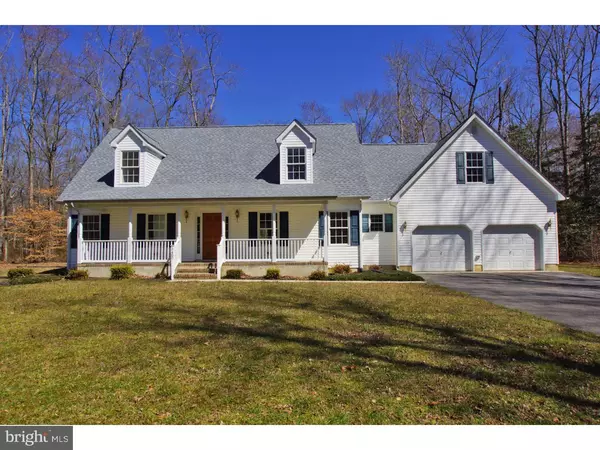Bought with Deborah M Cadwallader • RE/MAX Horizons
For more information regarding the value of a property, please contact us for a free consultation.
3480 MAHON CORNER RD Marydel, DE 19964
Want to know what your home might be worth? Contact us for a FREE valuation!

Our team is ready to help you sell your home for the highest possible price ASAP
Key Details
Sold Price $270,000
Property Type Single Family Home
Sub Type Detached
Listing Status Sold
Purchase Type For Sale
Square Footage 2,800 sqft
Price per Sqft $96
Subdivision None Available
MLS Listing ID 1000056426
Sold Date 08/11/17
Style Cape Cod
Bedrooms 4
Full Baths 2
Half Baths 1
HOA Y/N N
Abv Grd Liv Area 2,800
Year Built 2007
Annual Tax Amount $1,180
Tax Year 2016
Lot Size 1.000 Acres
Acres 1.0
Lot Dimensions 1
Property Sub-Type Detached
Source TREND
Property Description
Country living on one acre of land surrounded by trees and peace and quiet. Never lived in, this Cape Cod has a first floor master suite in addition to 3 additional bedrooms. Curb appeal abounds with this never lived in new construction home designed and built by well-known local builder Pioneer Builders. Your front porch spans the front of the home and offers maintenance free columns and railings with sitting space for your favorite chairs and swings! Plenty of first floor living space includes a 20' x 16' great room. Your eat-in kitchen includes a corian sink with window overlooking your personal oasis, corian countertops, raised panel oak cabinets, gas or electric stove ($2000 appliance allowance), built-in dishwasher and microwave, spacious pantry. The first floor laundry includes a built in ironing board. Enjoy the view from your sunporch with walls of windows and additional exit door. The master suite features dual closets, sitting area and an expansive bathroom with a solid surface double sink vanity, and comforting jetted tub. The additional first floor bedroom also could serve as a nursery, additional bedroom or as an office with a perfect view of the treed lot. Upstairs you will enjoy two amply sized bedrooms, one 16' x 12' and another 14' x 14'. Each bedroom closet is lighted. The two car garage is insulated and is drywalled and painted. There is a dual entry 700 sq ft unfinished bonus room above the garage which enjoys a staircase from the garage or entry through the 2nd story. Ownership advantages include Rinnai tankless hot water heater, 40 year shingles, Anderson tilt windows, dual zone heating and cooling, full depth LPP septic system, crawl space conditioned with commercial dehumidifier, upgraded carpet and padding. Nestled just minutes inside the Delaware border, located in the award winning Caesar Rodney School District, you'll celebrate serenity and nature daily. Come visit today!
Location
State DE
County Kent
Area Caesar Rodney (30803)
Zoning AR
Rooms
Other Rooms Living Room, Dining Room, Primary Bedroom, Bedroom 2, Bedroom 3, Kitchen, Bedroom 1, Laundry, Other
Interior
Interior Features Primary Bath(s), Kitchen - Eat-In
Hot Water Electric
Heating Heat Pump - Gas BackUp, Propane, Forced Air
Cooling Central A/C
Flooring Wood, Fully Carpeted
Fireplace N
Heat Source Bottled Gas/Propane
Laundry Main Floor
Exterior
Exterior Feature Porch(es)
Garage Spaces 5.0
Water Access N
Accessibility None
Porch Porch(es)
Attached Garage 2
Total Parking Spaces 5
Garage Y
Building
Lot Description Level, Trees/Wooded
Story 1.5
Above Ground Finished SqFt 2800
Sewer On Site Septic
Water Well
Architectural Style Cape Cod
Level or Stories 1.5
Additional Building Above Grade
Structure Type 9'+ Ceilings
New Construction N
Schools
Elementary Schools W.B. Simpson
School District Caesar Rodney
Others
Senior Community No
Tax ID WD-00-09900-02-1102-000
Ownership Fee Simple
SqFt Source 2800
Read Less

GET MORE INFORMATION




