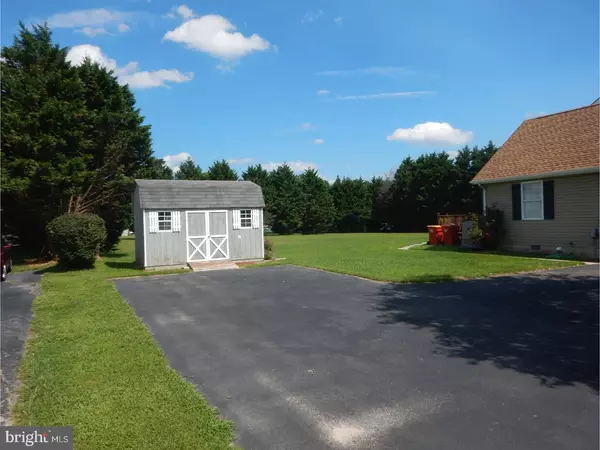Bought with Brandie L Miller • Myers Realty
For more information regarding the value of a property, please contact us for a free consultation.
2492 JACKSON DITCH RD Harrington, DE 19952
Want to know what your home might be worth? Contact us for a FREE valuation!

Our team is ready to help you sell your home for the highest possible price ASAP
Key Details
Sold Price $217,000
Property Type Single Family Home
Sub Type Detached
Listing Status Sold
Purchase Type For Sale
Square Footage 1,834 sqft
Price per Sqft $118
Subdivision Harrington
MLS Listing ID 1000443641
Sold Date 11/07/17
Style Contemporary
Bedrooms 3
Full Baths 2
Half Baths 1
HOA Y/N N
Abv Grd Liv Area 1,834
Year Built 1998
Annual Tax Amount $1,076
Tax Year 2016
Lot Size 1.000 Acres
Acres 1.0
Lot Dimensions 1
Property Sub-Type Detached
Source TREND
Property Description
Well maintained, two story home on 1 acre lot! This spacious home will sweep you off your feet from the first step you take onto the wrap around porch. As you enter the front door you will be greeted by an open foyer with hardwood flooring, leading to the kitchen that has ample storage and an island great for food prepping. There is also a rec-room that includes a pool table, ping pong top, and a dart board, talk about a fun night in! At the back of the home you have a large deck for entertaining and grilling, all while enjoying the open backyard surrounded by trees. Make an appointment today, this home won't last long! ***More pictures coming soon, the sellers are currently in the process of moving.
Location
State DE
County Kent
Area Lake Forest (30804)
Zoning AC
Rooms
Other Rooms Living Room, Dining Room, Primary Bedroom, Bedroom 2, Kitchen, Family Room, Bedroom 1
Interior
Interior Features Primary Bath(s), Kitchen - Island, Butlers Pantry, Kitchen - Eat-In
Hot Water Oil
Heating Forced Air
Cooling Central A/C
Flooring Wood, Fully Carpeted, Vinyl
Fireplaces Number 1
Fireplace Y
Heat Source Oil
Laundry Main Floor
Exterior
Exterior Feature Deck(s)
Garage Spaces 5.0
Water Access N
Accessibility None
Porch Deck(s)
Attached Garage 2
Total Parking Spaces 5
Garage Y
Building
Story 2
Above Ground Finished SqFt 1834
Sewer On Site Septic
Water Well
Architectural Style Contemporary
Level or Stories 2
Additional Building Above Grade
New Construction N
Schools
Middle Schools W.T. Chipman
High Schools Lake Forest
School District Lake Forest
Others
Senior Community No
Tax ID MN-00-16000-01-1820-000
Ownership Fee Simple
SqFt Source 1834
Read Less

GET MORE INFORMATION




