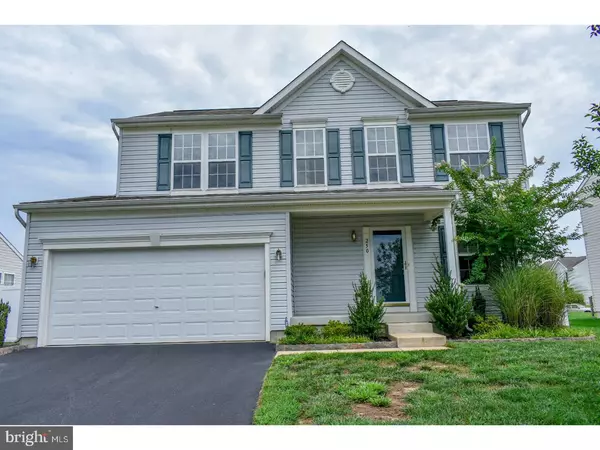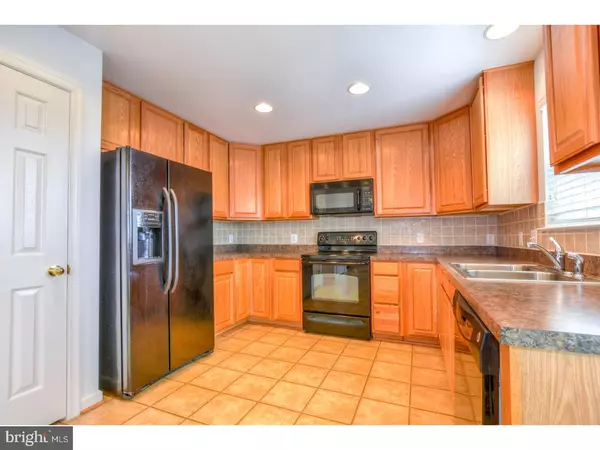Bought with Dana R Bendel • First Class Properties
For more information regarding the value of a property, please contact us for a free consultation.
250 LONE TREE DR Wyoming, DE 19934
Want to know what your home might be worth? Contact us for a FREE valuation!

Our team is ready to help you sell your home for the highest possible price ASAP
Key Details
Sold Price $239,900
Property Type Single Family Home
Sub Type Detached
Listing Status Sold
Purchase Type For Sale
Square Footage 1,676 sqft
Price per Sqft $143
Subdivision Newells Creek
MLS Listing ID 1000443695
Sold Date 10/23/17
Style Contemporary
Bedrooms 3
Full Baths 3
Half Baths 1
HOA Fees $13/ann
HOA Y/N Y
Abv Grd Liv Area 1,676
Year Built 2007
Annual Tax Amount $1,626
Tax Year 2016
Lot Size 6,727 Sqft
Acres 0.15
Lot Dimensions 66X102
Property Sub-Type Detached
Source TREND
Property Description
Enjoy open and inviting living spaces, a finished basement and a private backyard all in this three bedroom, three bathroom home in Camden. Garden beds surround the covered front porch at the entrance of this two-story residence. Step inside onto light hardwood flooring that continues into the dining room and living room. Large sun-filled windows can be found throughout the open concept floor plan. Entertain in the spacious living room complete with a cozy fireplace highlighted by recessed lighting. The adjacent formal dining room is perfect for any occasion. Continue into the beautiful eat-in kitchen featuring rich wood cabinetry and updated appliances. A sunny window above the sink provides plenty of natural light. The adjacent sunroom, complete with a ceiling fan, allows you to enjoy the view of the backyard all year! Step through the sliding glass door onto the deck for easy grilling or relax and take in the private, fully fenced backyard offering plenty of room for outdoor activities. A storage shed can easily store all of your outdoor tools and toys. Back inside, the second level of this home features an inviting master suite complete with plush carpet and generous closet space. Two additional bedrooms share a nicely appointed full bathroom with a double vanity. The finished lower level is full of possibilities! This space features plush carpet, recessed lighting and a full bathroom, and can easily be a fourth bedroom or a family room. Do not miss the convenience of a central vacuum system and an attached two-car garage for your vehicles. Recent updates include: Newer Roof (2006), Newer Furnace (2006). Enjoy all this area has to offer from this well maintained home! Highlight Sheet Bullet Points: Garden beds and a covered front porch Light hardwood flooring in the living room and dining room Cozy fireplace in the living room Eat-in kitchen complete with updated appliances and light wood cabinetry Sunroom features large windows and a ceiling fan Private, fully fenced backyard complete with a deck and storage shed Inviting master suite featuring plush carpet and generous closet space Two additional spacious bedrooms share a nicely appointed hall bathroom Finished lower level offering plush carpet, recessed lighting and a full bathroom Convenient central vacuum system Attached two-car garage
Location
State DE
County Kent
Area Caesar Rodney (30803)
Zoning NA
Rooms
Other Rooms Living Room, Dining Room, Primary Bedroom, Bedroom 2, Kitchen, Family Room, Bedroom 1, Sun/Florida Room, Laundry, Other, Attic
Basement Full, Fully Finished
Interior
Interior Features Ceiling Fan(s), Kitchen - Eat-In
Hot Water Natural Gas
Heating Forced Air
Cooling Central A/C
Flooring Wood, Fully Carpeted, Vinyl
Fireplaces Number 1
Fireplaces Type Gas/Propane, Non-Functioning
Equipment Dishwasher, Disposal
Fireplace Y
Appliance Dishwasher, Disposal
Heat Source Natural Gas
Laundry Upper Floor
Exterior
Exterior Feature Deck(s)
Parking Features Inside Access, Garage Door Opener
Garage Spaces 4.0
Utilities Available Cable TV
Water Access N
Roof Type Pitched,Shingle
Accessibility None
Porch Deck(s)
Attached Garage 2
Total Parking Spaces 4
Garage Y
Building
Lot Description Level
Story 2
Foundation Concrete Perimeter
Above Ground Finished SqFt 1676
Sewer Public Sewer
Water Public
Architectural Style Contemporary
Level or Stories 2
Additional Building Above Grade
New Construction N
Schools
Elementary Schools W.B. Simpson
School District Caesar Rodney
Others
HOA Fee Include Common Area Maintenance,Snow Removal
Senior Community No
Tax ID NM-02-09404-02-7300-000
Ownership Fee Simple
SqFt Source 1676
Security Features Security System
Acceptable Financing Conventional, VA, FHA 203(b)
Listing Terms Conventional, VA, FHA 203(b)
Financing Conventional,VA,FHA 203(b)
Read Less

GET MORE INFORMATION




