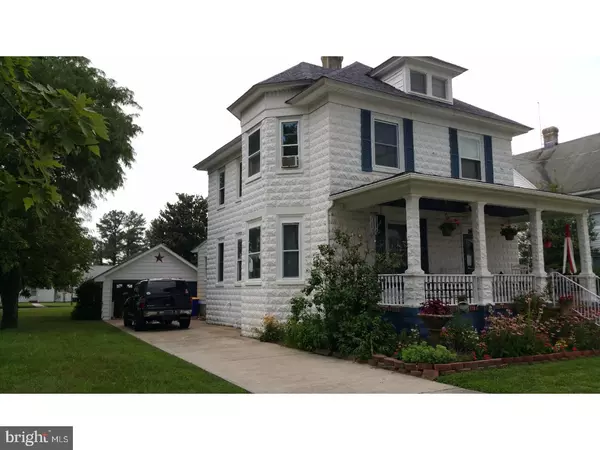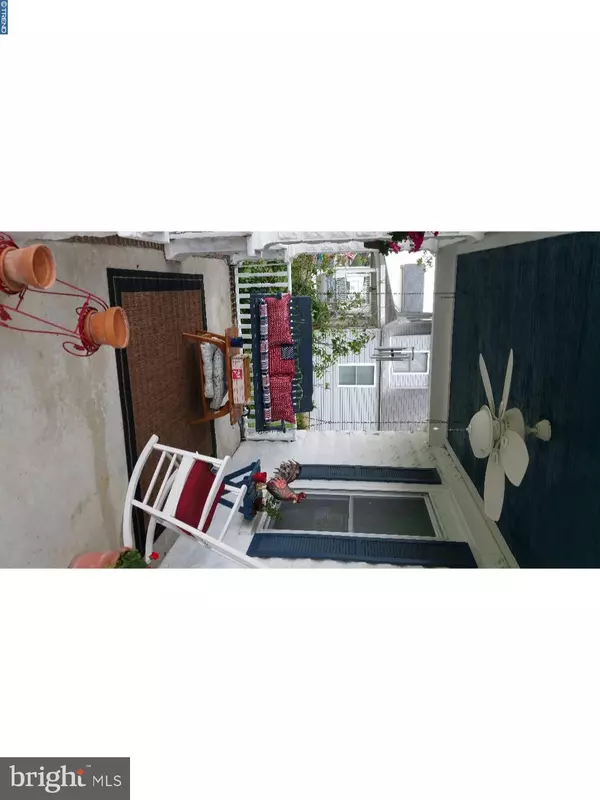Bought with Laura N Weeks • First Class Properties
For more information regarding the value of a property, please contact us for a free consultation.
206 E CENTER ST Harrington, DE 19952
Want to know what your home might be worth? Contact us for a FREE valuation!

Our team is ready to help you sell your home for the highest possible price ASAP
Key Details
Sold Price $205,000
Property Type Single Family Home
Sub Type Detached
Listing Status Sold
Purchase Type For Sale
Square Footage 2,106 sqft
Price per Sqft $97
Subdivision Harrington
MLS Listing ID 1001282221
Sold Date 11/17/17
Style Other
Bedrooms 3
Full Baths 2
HOA Y/N N
Abv Grd Liv Area 2,106
Year Built 1911
Annual Tax Amount $743
Tax Year 2016
Lot Size 7,500 Sqft
Acres 0.17
Lot Dimensions 50X150
Property Sub-Type Detached
Source TREND
Property Description
They don't make them like this anymore! This beautifully restored 3 bedroom, 2 bath "American Four Square" or "Prairie Box" (was a popular home built from the mid- 1890's to the late 1930's) with beautiful architectural elements. This home, over 100 years old, will still be standing another 100 years from now when other newer homes will be trying to replicate its original splendor. The house infrastructure of hemlock roughhewn beams, the large pillared front porch, the ten-foot ceilings, large crown molding throughout, the original pine flooring, and the handcrafted woodwork of wide baseboard and window moldings only identify some of the hallmarks which amplify the "look" of this beautiful house. Although the current owners updated items such as new dual zone HVAC system, roofing and windows throughout, they sought to maintain and preserve the original interior charm, which can be seen in the beautifully restored Victorian bathroom with 1920's clawfoot tub and pedestal sink. But yet they were still able to bring a touch of country chic with custom ceramic tile, cherry cabinets, & granite counter tops with double sink in the 1st floor full bathroom, slate tile and warm tones in the family room, as well as, stainless steel appliances in the large kitchen. It's the perfect combination of old meets new. The exterior is a gorgeous retreat perfect for enjoying those well deserved weekends. You will absolutely love sitting on the breezy front porch enjoying your morning cup of tea or relaxing in the back yard enjoying the 2-tiered deck or patio with built-in fire pit, and fully fenced in yard (6ft white vinyl privacy fence). The 1 car DRIVE THROUGH garage, front & back driveway, walk-up floored attic, and new shed are just additional reasons why this is the place to call home.
Location
State DE
County Kent
Area Lake Forest (30804)
Zoning NA
Rooms
Other Rooms Living Room, Dining Room, Primary Bedroom, Bedroom 2, Kitchen, Family Room, Bedroom 1, Laundry, Attic
Interior
Interior Features Butlers Pantry, Ceiling Fan(s), Kitchen - Eat-In
Hot Water Natural Gas
Heating Gas
Cooling Central A/C
Flooring Wood, Tile/Brick
Fireplaces Type Non-Functioning
Equipment Disposal
Fireplace N
Appliance Disposal
Heat Source Natural Gas
Laundry Main Floor
Exterior
Exterior Feature Deck(s), Patio(s), Porch(es)
Garage Spaces 4.0
Water Access N
Roof Type Shingle
Accessibility None
Porch Deck(s), Patio(s), Porch(es)
Total Parking Spaces 4
Garage Y
Building
Story 2
Above Ground Finished SqFt 2106
Sewer Public Sewer
Water Public
Architectural Style Other
Level or Stories 2
Additional Building Above Grade, Shed
Structure Type 9'+ Ceilings
New Construction N
Schools
High Schools Lake Forest
School District Lake Forest
Others
Senior Community No
Tax ID MN-09-17016-02-5500-000
Ownership Fee Simple
SqFt Source 2106
Acceptable Financing Conventional, VA, FHA 203(b), USDA
Listing Terms Conventional, VA, FHA 203(b), USDA
Financing Conventional,VA,FHA 203(b),USDA
Read Less

GET MORE INFORMATION




