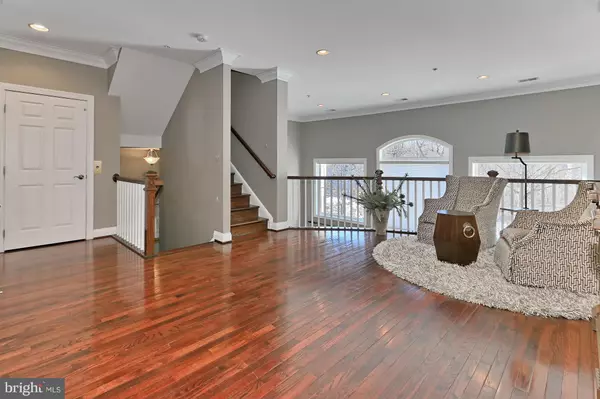Bought with Carole F Burnett • Long & Foster Real Estate, Inc.
For more information regarding the value of a property, please contact us for a free consultation.
2046 BEACON HEIGHTS DR Reston, VA 20191
Want to know what your home might be worth? Contact us for a FREE valuation!

Our team is ready to help you sell your home for the highest possible price ASAP
Key Details
Sold Price $942,500
Property Type Townhouse
Sub Type Interior Row/Townhouse
Listing Status Sold
Purchase Type For Sale
Subdivision Reston
MLS Listing ID 1005241423
Sold Date 03/05/18
Style Contemporary
Bedrooms 4
Full Baths 3
Half Baths 1
HOA Fees $322/mo
HOA Y/N Y
Year Built 2003
Annual Tax Amount $11,026
Tax Year 2017
Lot Size 2,655 Sqft
Acres 0.06
Property Sub-Type Interior Row/Townhouse
Source MRIS
Property Description
Show stopper of a townhome on LAKE AUDOBON in Reston, Sweeping balcony entry level and take stairs or use ELEVATOR to access Five stories of gorgeous living space, hardwood floors, expansive rooms, beautiful mouldings, custom closets, beautiful bedrooms with views, high and vaulted ceilings and two story windows. Just a gorgeous, gorgeous townhouse that lives large!!!
Location
State VA
County Fairfax
Zoning 370
Rooms
Basement Rear Entrance, Outside Entrance, Daylight, Full, Fully Finished, Windows, Walkout Level, Connecting Stairway
Interior
Interior Features Kitchen - Gourmet, Breakfast Area, Kitchen - Island, Family Room Off Kitchen, Wood Floors, Wet/Dry Bar, Window Treatments, Primary Bath(s), Elevator, Crown Moldings, Upgraded Countertops, Recessed Lighting, Floor Plan - Open, Floor Plan - Traditional
Hot Water Natural Gas, 60+ Gallon Tank
Heating Central, Zoned, Programmable Thermostat
Cooling Ceiling Fan(s), Central A/C, Programmable Thermostat, Zoned
Fireplaces Number 1
Fireplaces Type Screen, Mantel(s), Fireplace - Glass Doors, Gas/Propane
Equipment Cooktop, Dishwasher, Disposal, Dryer, Exhaust Fan, Icemaker, Oven - Double, Microwave, Oven - Wall, Refrigerator, Washer, Water Heater
Fireplace Y
Window Features Double Pane,Palladian,Screens
Appliance Cooktop, Dishwasher, Disposal, Dryer, Exhaust Fan, Icemaker, Oven - Double, Microwave, Oven - Wall, Refrigerator, Washer, Water Heater
Heat Source Natural Gas
Exterior
Parking Features Additional Storage Area, Garage Door Opener, Garage - Front Entry
Garage Spaces 2.0
Utilities Available Fiber Optics Available
Waterfront Description Boat/Launch Ramp
View Y/N Y
Water Access Y
View Water
Roof Type Asphalt
Accessibility Elevator, 32\"+ wide Doors, >84\" Garage Door, Doors - Lever Handle(s)
Attached Garage 2
Total Parking Spaces 2
Garage Y
Private Pool N
Building
Story 3+
Sewer Public Septic, Public Sewer
Water Public
Architectural Style Contemporary
Level or Stories 3+
Structure Type 2 Story Ceilings,9'+ Ceilings,Dry Wall,High
New Construction N
Schools
School District Fairfax County Public Schools
Others
Senior Community No
Tax ID 27-1-10-1B-13
Ownership Fee Simple
Security Features Fire Detection System,Sprinkler System - Indoor,Smoke Detector,Security System
Special Listing Condition Standard
Read Less

GET MORE INFORMATION




