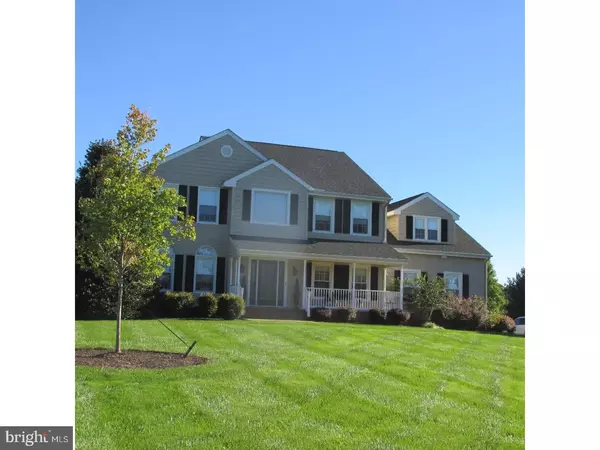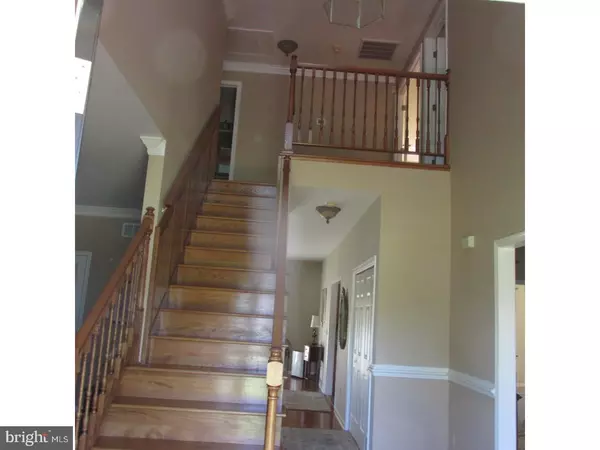Bought with Sean P McCracken • RE/MAX Eagle Realty
For more information regarding the value of a property, please contact us for a free consultation.
219 GROUSE TRL Wyoming, DE 19934
Want to know what your home might be worth? Contact us for a FREE valuation!

Our team is ready to help you sell your home for the highest possible price ASAP
Key Details
Sold Price $407,000
Property Type Single Family Home
Sub Type Detached
Listing Status Sold
Purchase Type For Sale
Square Footage 3,908 sqft
Price per Sqft $104
Subdivision Wild Quail
MLS Listing ID 1001758215
Sold Date 03/08/18
Style Traditional
Bedrooms 4
Full Baths 2
Half Baths 1
HOA Fees $16/ann
HOA Y/N Y
Abv Grd Liv Area 3,908
Year Built 1992
Annual Tax Amount $2,429
Tax Year 2017
Lot Size 0.804 Acres
Acres 0.8
Lot Dimensions 197X178
Property Sub-Type Detached
Source TREND
Property Description
Meticulously maintained home in the golfing community of Wild Quail. From the moment you enter you will be impressed! Hardwood floors in the living room, dining room and family room. Ceramic tile floors in kitchen, granite counter and top of the line appliances. Family room with gas fireplace plus great cabinet built ins on both sides. On the 2nd level you have the master suite with four closets, dressing area with cabinet build-ins and the master bath with tub as well as large shower. Also, three more bedrooms. The basement boast of a large new finished basement. You have a deck over-looking the immaculate landscaped yard that has been maintained by the sprinkler system with its own well. To many extras to name. Must have a private tour!
Location
State DE
County Kent
Area Caesar Rodney (30803)
Zoning AC
Rooms
Other Rooms Living Room, Dining Room, Primary Bedroom, Bedroom 2, Bedroom 3, Kitchen, Family Room, Bedroom 1, Other
Basement Full, Fully Finished
Interior
Interior Features Primary Bath(s), Kitchen - Island, Butlers Pantry, Ceiling Fan(s), Central Vacuum, Sprinkler System, Stall Shower, Dining Area
Hot Water Natural Gas
Heating Gas, Forced Air
Cooling Central A/C
Flooring Wood, Fully Carpeted, Tile/Brick
Fireplaces Number 1
Fireplaces Type Brick
Equipment Dishwasher, Refrigerator, Disposal
Fireplace Y
Appliance Dishwasher, Refrigerator, Disposal
Heat Source Natural Gas
Laundry Main Floor
Exterior
Exterior Feature Deck(s)
Garage Spaces 5.0
Utilities Available Cable TV
Water Access N
Roof Type Shingle
Accessibility None
Porch Deck(s)
Attached Garage 2
Total Parking Spaces 5
Garage Y
Building
Lot Description Corner, Cul-de-sac
Story 2
Foundation Brick/Mortar
Above Ground Finished SqFt 3908
Sewer On Site Septic
Water Public
Architectural Style Traditional
Level or Stories 2
Additional Building Above Grade
New Construction N
Schools
Elementary Schools W.B. Simpson
High Schools Caesar Rodney
School District Caesar Rodney
Others
Senior Community No
Tax ID WD-00-08400-02-1600-000
Ownership Fee Simple
SqFt Source 3908
Security Features Security System
Acceptable Financing Conventional, VA, FHA 203(b)
Listing Terms Conventional, VA, FHA 203(b)
Financing Conventional,VA,FHA 203(b)
Read Less

GET MORE INFORMATION




