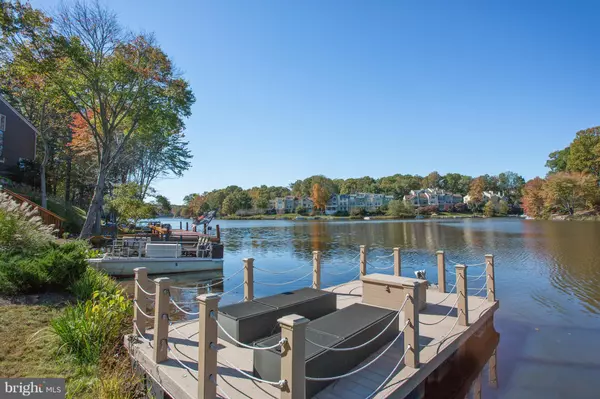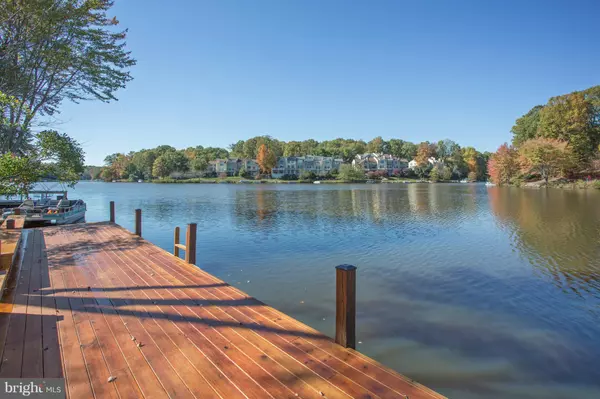Bought with Isabel Carrero • RE/MAX Allegiance
For more information regarding the value of a property, please contact us for a free consultation.
10987 THRUSH RIDGE RD Reston, VA 20191
Want to know what your home might be worth? Contact us for a FREE valuation!

Our team is ready to help you sell your home for the highest possible price ASAP
Key Details
Sold Price $675,000
Property Type Townhouse
Sub Type Interior Row/Townhouse
Listing Status Sold
Purchase Type For Sale
Square Footage 2,136 sqft
Price per Sqft $316
Subdivision Reston
MLS Listing ID 1003666887
Sold Date 03/16/18
Style Traditional
Bedrooms 3
Full Baths 3
Half Baths 1
HOA Fees $100/mo
HOA Y/N Y
Abv Grd Liv Area 1,536
Year Built 1988
Annual Tax Amount $7,019
Tax Year 2017
Lot Size 1,344 Sqft
Acres 0.03
Property Sub-Type Interior Row/Townhouse
Source MRIS
Property Description
GREAT opportunity to own a renovated waterfront townhouse. Stunning views of Lake Audubon from all 3 levels. Huge gourmet kitchen makes for great entertaining space!Cozy lower level w/FR, full bath & BR(not legal), 2 FP's. 2 Decks lead to green space & lake!Many updates(kit/HVAC/hot water heater,w/d,roof/deck). Deck boat conveys! Beat the Spring Buyers!! See YouTube video!
Location
State VA
County Fairfax
Zoning 370
Rooms
Other Rooms Living Room, Dining Room, Primary Bedroom, Bedroom 3, Kitchen, Game Room, Laundry
Basement Outside Entrance, Daylight, Full, Fully Finished, Walkout Level
Interior
Interior Features Breakfast Area, Combination Kitchen/Dining, Kitchen - Table Space, Kitchen - Eat-In, Upgraded Countertops, Wood Floors, Primary Bath(s), Recessed Lighting, Floor Plan - Open
Hot Water Electric
Heating Heat Pump(s), Programmable Thermostat
Cooling Central A/C
Fireplaces Number 2
Equipment Dishwasher, Disposal, Dryer - Front Loading, Icemaker, Microwave, Oven/Range - Electric, Refrigerator
Fireplace Y
Window Features Skylights
Appliance Dishwasher, Disposal, Dryer - Front Loading, Icemaker, Microwave, Oven/Range - Electric, Refrigerator
Heat Source Electric
Exterior
Parking Features Garage - Side Entry
Parking On Site 1
Amenities Available Basketball Courts, Bike Trail, Jog/Walk Path, Lake, Pool - Outdoor, Picnic Area, Pier/Dock, Soccer Field, Tennis Courts, Tot Lots/Playground
Waterfront Description Boat/Launch Ramp
View Y/N Y
Water Access Y
Water Access Desc Boat - Electric Motor Only,Boat - Length Limit,Canoe/Kayak
View Water
Accessibility None
Garage N
Private Pool N
Building
Story 3+
Above Ground Finished SqFt 1536
Sewer Public Septic, Public Sewer
Water Public
Architectural Style Traditional
Level or Stories 3+
Additional Building Above Grade, Below Grade
New Construction N
Schools
Elementary Schools Sunrise Valley
Middle Schools Hughes
High Schools South Lakes
School District Fairfax County Public Schools
Others
HOA Fee Include Common Area Maintenance,Pool(s),Snow Removal,Trash
Senior Community No
Tax ID 27-1-18- -34
Ownership Fee Simple
SqFt Source 2136
Security Features Security System
Special Listing Condition Standard
Read Less

GET MORE INFORMATION




