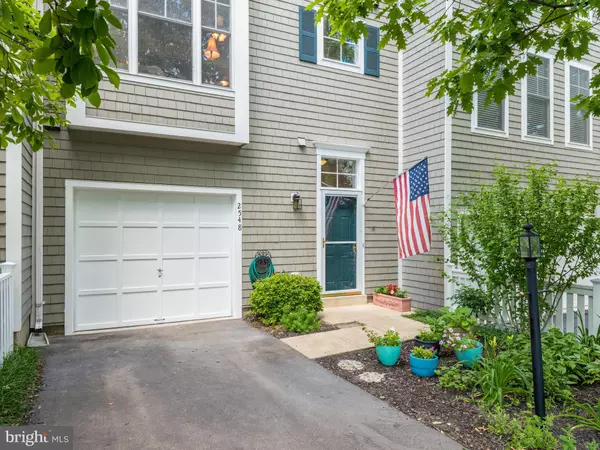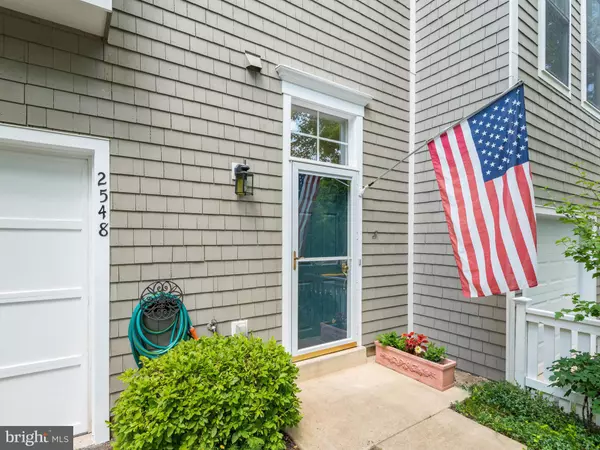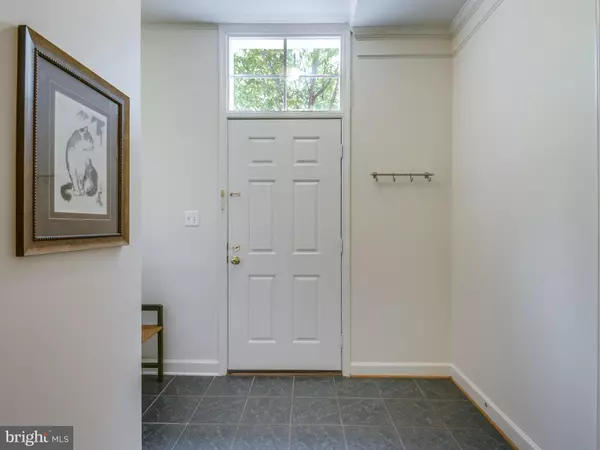Bought with Denis A Rose • Long & Foster Real Estate, Inc.
For more information regarding the value of a property, please contact us for a free consultation.
2548 BRENTON POINT DR Reston, VA 20191
Want to know what your home might be worth? Contact us for a FREE valuation!

Our team is ready to help you sell your home for the highest possible price ASAP
Key Details
Sold Price $620,000
Property Type Townhouse
Sub Type Interior Row/Townhouse
Listing Status Sold
Purchase Type For Sale
Square Footage 2,416 sqft
Price per Sqft $256
Subdivision Reston
MLS Listing ID 1002230147
Sold Date 08/29/17
Style Traditional
Bedrooms 3
Full Baths 2
Half Baths 2
HOA Fees $227/mo
HOA Y/N Y
Year Built 1999
Annual Tax Amount $6,831
Tax Year 2016
Lot Size 1,716 Sqft
Acres 0.04
Property Sub-Type Interior Row/Townhouse
Source MRIS
Property Description
LARGE SUNNY TH WITH NEWLY INSTALLED HARDWOOD ON STAIRS AND MAIN LVL. MANY AREAS HAVE FRESH PAINT. OPEN FLR PLAN W/HIGH CEILINGS. CHEF'S KITCHEN W/GRANITE AND 42" CABINETS. ELEGANT MASTER EN SUITE W/ SOAKING TUB, SEP SHOWER, HIS/HERS VANITIES. LARGE WELL MAINTAINED DECK W/ROOM FOR GRILL, TABLE AND CHAIRS, ETC. NEAR LAKES AUDUBON AND THOREAU, SILVER LINE, TOLLWAY AND TOWN CENTER.
Location
State VA
County Fairfax
Zoning 370
Rooms
Other Rooms Living Room, Dining Room, Primary Bedroom, Bedroom 2, Bedroom 3, Kitchen, Game Room, Foyer
Basement Rear Entrance, Daylight, Full, Walkout Level, Windows
Interior
Interior Features Combination Kitchen/Living, Kitchen - Table Space, Kitchen - Island, Dining Area, Kitchen - Eat-In, Primary Bath(s), Entry Level Bedroom, Chair Railings, Upgraded Countertops, Floor Plan - Open
Hot Water Natural Gas
Heating Forced Air
Cooling Central A/C
Fireplaces Number 1
Fireplaces Type Gas/Propane
Equipment Dishwasher, Disposal, Dryer
Fireplace Y
Appliance Dishwasher, Disposal, Dryer
Heat Source Natural Gas
Exterior
Exterior Feature Deck(s)
Parking Features Garage - Front Entry
Fence Fully
Amenities Available Jog/Walk Path, Pool - Outdoor, Pool Mem Avail, Tennis Courts, Tot Lots/Playground
Water Access N
Accessibility Other
Porch Deck(s)
Garage N
Private Pool N
Building
Lot Description Backs to Trees
Story 3+
Sewer Public Sewer
Water Public
Architectural Style Traditional
Level or Stories 3+
Additional Building Above Grade
New Construction N
Schools
Elementary Schools Terraset
Middle Schools Hughes
High Schools South Lakes
School District Fairfax County Public Schools
Others
Senior Community No
Tax ID 27-1-7-3-32
Ownership Fee Simple
Special Listing Condition Standard
Read Less

GET MORE INFORMATION




