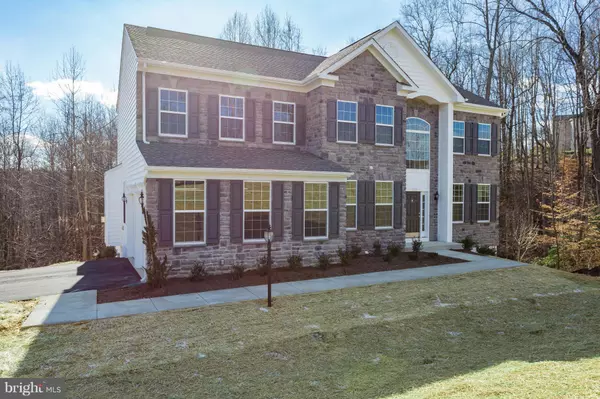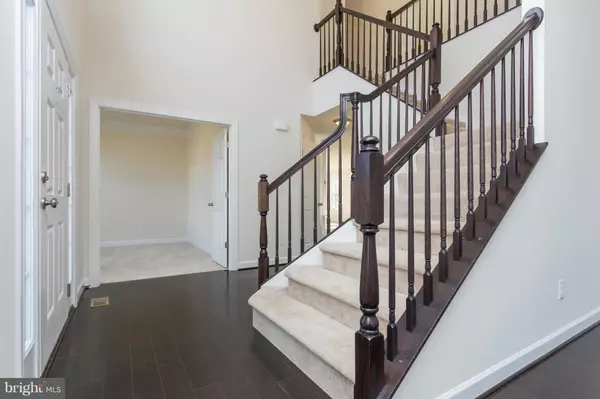Bought with Kalonji Foreman • A-K Real Estate, Inc.
For more information regarding the value of a property, please contact us for a free consultation.
124 BRITTANY MANOR WAY Stafford, VA 22554
Want to know what your home might be worth? Contact us for a FREE valuation!

Our team is ready to help you sell your home for the highest possible price ASAP
Key Details
Sold Price $460,000
Property Type Single Family Home
Sub Type Detached
Listing Status Sold
Purchase Type For Sale
Square Footage 3,668 sqft
Price per Sqft $125
Subdivision Brittany Estates
MLS Listing ID 1000758457
Sold Date 04/29/16
Style Colonial
Bedrooms 4
Full Baths 3
Half Baths 1
HOA Fees $61/mo
HOA Y/N Y
Abv Grd Liv Area 2,904
Year Built 2015
Annual Tax Amount $1,222
Tax Year 2015
Lot Size 3.383 Acres
Acres 3.38
Property Sub-Type Detached
Source MRIS
Property Description
Stone Front w/2 car side-load garage, on 3.38 acres, 4 Bedroom 3.5 bath with expansive Owners Suite his/her walk in closets, gourmet kitchen w/granite counters 2' extension, upgraded cabinets, extended family room w stone gas fireplace, hardwood floors main level, Crown molding, chair rail , formal living and dining rooms, main floor laundry w/washer/dryer, garage door openers, many other options
Location
State VA
County Stafford
Zoning A1
Rooms
Basement Rear Entrance, Connecting Stairway, Sump Pump, Fully Finished, Walkout Level, Windows
Interior
Interior Features Kitchen - Gourmet, Kitchen - Table Space, Dining Area, Chair Railings, Upgraded Countertops, Crown Moldings, Primary Bath(s), Curved Staircase, Wood Floors, Floor Plan - Traditional
Hot Water Electric, 60+ Gallon Tank
Heating Programmable Thermostat, Forced Air, Central, Zoned
Cooling Central A/C
Fireplaces Number 1
Fireplaces Type Fireplace - Glass Doors
Equipment Washer/Dryer Hookups Only, Dishwasher, Disposal, Cooktop, Cooktop - Down Draft, Microwave, Oven - Double, Oven - Wall, Refrigerator
Fireplace Y
Appliance Washer/Dryer Hookups Only, Dishwasher, Disposal, Cooktop, Cooktop - Down Draft, Microwave, Oven - Double, Oven - Wall, Refrigerator
Heat Source Bottled Gas/Propane
Exterior
Parking Features Garage Door Opener, Garage - Side Entry
Utilities Available Under Ground
Water Access N
Street Surface Black Top
Accessibility None
Garage N
Private Pool N
Building
Lot Description Cul-de-sac, Partly Wooded, Trees/Wooded, Vegetation Planting
Story 3+
Sewer Septic < # of BR, Septic Exists
Water Well
Architectural Style Colonial
Level or Stories 3+
Additional Building Above Grade, Below Grade
New Construction Y
Schools
Elementary Schools Stafford
Middle Schools Stafford
High Schools Brooke Point
School District Stafford County Public Schools
Others
Senior Community No
Tax ID 40-E- - -17
Ownership Fee Simple
Special Listing Condition Standard
Read Less




