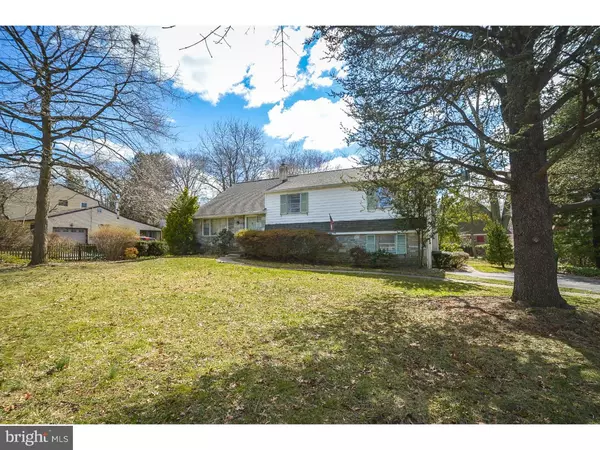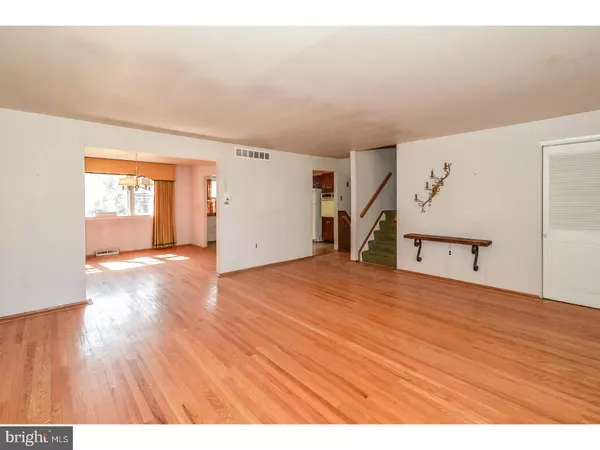Bought with Megan C Cornely • BHHS Fox & Roach-Chestnut Hill
For more information regarding the value of a property, please contact us for a free consultation.
515 ARDROSS AVE Ambler, PA 19002
Want to know what your home might be worth? Contact us for a FREE valuation!

Our team is ready to help you sell your home for the highest possible price ASAP
Key Details
Sold Price $292,000
Property Type Single Family Home
Sub Type Detached
Listing Status Sold
Purchase Type For Sale
Square Footage 1,952 sqft
Price per Sqft $149
Subdivision Ambler
MLS Listing ID 1000235768
Sold Date 04/11/18
Style Colonial,Split Level
Bedrooms 3
Full Baths 1
Half Baths 1
HOA Y/N N
Abv Grd Liv Area 1,952
Year Built 1956
Annual Tax Amount $6,886
Tax Year 2018
Lot Size 0.338 Acres
Acres 0.34
Lot Dimensions 105
Property Sub-Type Detached
Source TREND
Property Description
This is the split level home that never ends! Situated on a lovely .34 Acre lot, this 3 Bedroom 1 bath split has tons to offer. Beautiful hardwood floors greet you as you enter. Open concept living room and dining room. Large eat in kitchen overlooking a private rear yard. Head down a level and you will find an update Laundry Room with ceramic tile floor. Convenient Powder Room. Access to 2 car garage. A spacious family room with wood burning fireplace and access to rear yard completes this level. But it keeps going! Another level down is the basement, 19 x 29! Back up stairs 3 large Bedrooms with ample closet space and a Hall Full Bathroom. Master Bedroom has 2 closets. Head up another set of stairs and you will find the attic, perfect for storage or future conversion to a fourth Bedroom because guess what, off that attic is access for another attic! Home does need TLC. Estate is selling the home in as-is condition.
Location
State PA
County Montgomery
Area Upper Dublin Twp (10654)
Zoning C
Rooms
Other Rooms Living Room, Dining Room, Primary Bedroom, Bedroom 2, Kitchen, Family Room, Bedroom 1, Laundry, Other
Basement Full, Unfinished
Interior
Interior Features Wood Stove, Kitchen - Eat-In
Hot Water Electric
Heating Oil, Forced Air
Cooling Central A/C
Flooring Wood, Fully Carpeted, Tile/Brick
Fireplaces Number 1
Fireplaces Type Stone
Fireplace Y
Heat Source Oil
Laundry Lower Floor
Exterior
Garage Spaces 2.0
Water Access N
Roof Type Shingle
Accessibility None
Total Parking Spaces 2
Garage N
Building
Lot Description Front Yard, Rear Yard, SideYard(s)
Story Other
Sewer Public Sewer
Water Public
Architectural Style Colonial, Split Level
Level or Stories Other
Additional Building Above Grade
New Construction N
Schools
School District Upper Dublin
Others
Senior Community No
Tax ID 54-00-00721-008
Ownership Fee Simple
Acceptable Financing Conventional, VA, FHA 203(k), FHA 203(b)
Listing Terms Conventional, VA, FHA 203(k), FHA 203(b)
Financing Conventional,VA,FHA 203(k),FHA 203(b)
Read Less




