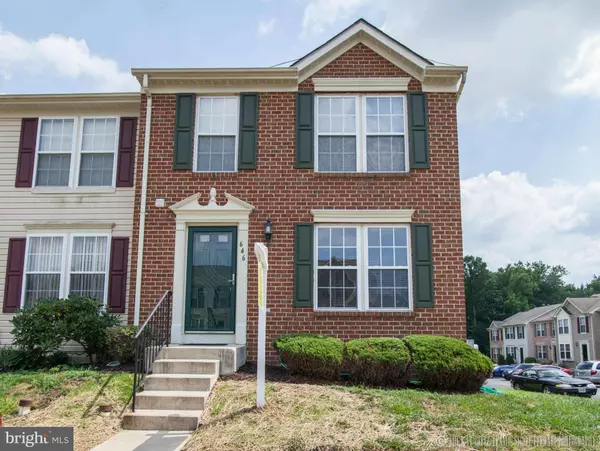Bought with Randy Pomfrey • Cummings & Co. Realtors
For more information regarding the value of a property, please contact us for a free consultation.
646 CIDER PRESS LOOP #36 Joppa, MD 21085
Want to know what your home might be worth? Contact us for a FREE valuation!

Our team is ready to help you sell your home for the highest possible price ASAP
Key Details
Sold Price $191,000
Property Type Townhouse
Sub Type End of Row/Townhouse
Listing Status Sold
Purchase Type For Sale
Square Footage 1,824 sqft
Price per Sqft $104
Subdivision Lohr'S Orchard
MLS Listing ID 1001694833
Sold Date 10/14/16
Style Colonial
Bedrooms 4
Full Baths 2
Half Baths 1
Condo Fees $140/mo
HOA Y/N Y
Abv Grd Liv Area 1,384
Year Built 2003
Annual Tax Amount $2,070
Tax Year 2015
Property Sub-Type End of Row/Townhouse
Source MRIS
Property Description
MUST SEE mint cond end-of-grp brick front townhome. Enter to ceramic tile foyer in spacious LR w/ lots of natural light! Open floor plan brings you back to country KIT w/ upgraded appliances, eat-in island,& attach FR w/ gas fireplace! Cathedral ceilings in MBR, 17x10 deck backing to woods,private court.Huge LL w/ BR.! CONDO FEE INCL. lawn,trash,snow,ext.maint+ roof!Seller to pay 1 yr condo fees!
Location
State MD
County Harford
Zoning R2
Rooms
Other Rooms Living Room, Primary Bedroom, Bedroom 2, Bedroom 3, Kitchen, Game Room, Family Room, Foyer, Bedroom 1, Storage Room, Utility Room
Basement Connecting Stairway, Outside Entrance, Rear Entrance, Sump Pump, Full, Heated, Improved, Daylight, Partial, Walkout Level, Windows, Partially Finished
Interior
Interior Features Kitchen - Country, Combination Kitchen/Dining, Kitchen - Table Space, Kitchen - Island, Family Room Off Kitchen, Window Treatments, Curved Staircase, Floor Plan - Open
Hot Water Natural Gas
Heating Central, Forced Air, Programmable Thermostat
Cooling Ceiling Fan(s), Central A/C, Programmable Thermostat
Fireplaces Number 1
Fireplaces Type Mantel(s), Fireplace - Glass Doors
Equipment Washer/Dryer Hookups Only, Dishwasher, Disposal, Dryer, Exhaust Fan, Freezer, Microwave, Oven - Single, Oven/Range - Electric, Refrigerator, Stove, Washer, Water Heater, Icemaker
Fireplace Y
Window Features Double Pane,Screens,Vinyl Clad
Appliance Washer/Dryer Hookups Only, Dishwasher, Disposal, Dryer, Exhaust Fan, Freezer, Microwave, Oven - Single, Oven/Range - Electric, Refrigerator, Stove, Washer, Water Heater, Icemaker
Heat Source Natural Gas
Exterior
Exterior Feature Deck(s), Patio(s), Porch(es)
Parking Features Garage - Front Entry
Community Features Building Restrictions, Covenants, Pets - Allowed, Other
Utilities Available Under Ground, Cable TV Available
Amenities Available Common Grounds, Jog/Walk Path, Tot Lots/Playground
View Y/N Y
Water Access N
View Street, Trees/Woods, Garden/Lawn
Roof Type Asphalt,Composite
Accessibility None, Other
Porch Deck(s), Patio(s), Porch(es)
Garage N
Private Pool N
Building
Lot Description Backs - Open Common Area, Backs to Trees, Cleared, Corner, Cul-de-sac
Story 3+
Sewer Public Sewer
Water Public
Architectural Style Colonial
Level or Stories 3+
Additional Building Above Grade, Below Grade
Structure Type Dry Wall,Vaulted Ceilings
New Construction N
Schools
Elementary Schools Joppatowne
Middle Schools Magnolia
High Schools Joppatowne
School District Harford County Public Schools
Others
HOA Fee Include Common Area Maintenance,Lawn Care Side,Lawn Care Rear,Lawn Care Front,Lawn Maintenance,Trash,Snow Removal,Ext Bldg Maint,Management,Other,Road Maintenance
Senior Community No
Tax ID 1301344803
Ownership Condominium
Security Features Main Entrance Lock,Smoke Detector
Special Listing Condition Standard
Read Less




