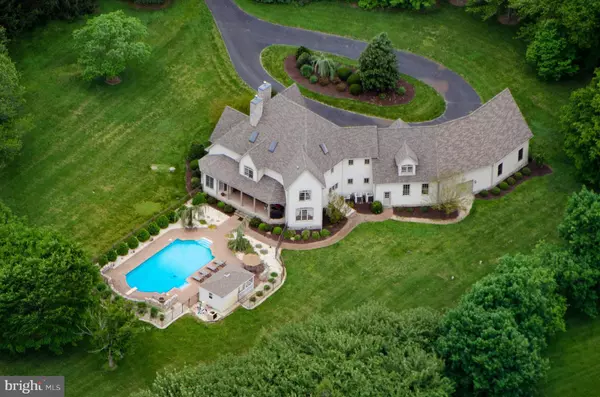Bought with Daniel W Martin • Keller Williams Three Bridges
For more information regarding the value of a property, please contact us for a free consultation.
14145 CORNUS CT Galena, MD 21635
Want to know what your home might be worth? Contact us for a FREE valuation!

Our team is ready to help you sell your home for the highest possible price ASAP
Key Details
Sold Price $773,500
Property Type Single Family Home
Sub Type Detached
Listing Status Sold
Purchase Type For Sale
Square Footage 6,560 sqft
Price per Sqft $117
Subdivision Gentle Winds
MLS Listing ID 1000202304
Sold Date 04/27/18
Style Traditional
Bedrooms 4
Full Baths 4
Half Baths 1
HOA Fees $133/ann
HOA Y/N Y
Abv Grd Liv Area 6,560
Year Built 2005
Annual Tax Amount $7,293
Tax Year 2017
Lot Size 3.520 Acres
Acres 3.52
Property Sub-Type Detached
Source MRIS
Property Description
True luxury home 10 minutes from tax free shopping featuring; heated floors in bathrooms, master w/bidet; gourmet kitchen with Wolf, Sub Zero; central vac. Basement features freight elevator to outside, theater rm; 4/5 car "drive-through" garage. Heated, salt pool with waterfalls, whirlpool seat and cabana w/bar area. Situated in a unique park like setting close to 6 marinas and Rt. 301 bypass.
Location
State MD
County Kent
Zoning RR
Rooms
Other Rooms Dining Room, Primary Bedroom, Bedroom 2, Bedroom 3, Bedroom 4, Kitchen, Family Room, Foyer, Study, Laundry, Other, Storage Room, Workshop
Basement Outside Entrance, Sump Pump, Full, Fully Finished, Workshop
Main Level Bedrooms 1
Interior
Interior Features Kitchen - Eat-In, Breakfast Area, Dining Area, Kitchen - Gourmet, Primary Bath(s), Entry Level Bedroom, Built-Ins, Upgraded Countertops, Crown Moldings, Elevator, Wood Floors, Chair Railings, Floor Plan - Open
Hot Water Electric
Heating Central, Forced Air, Radiant
Cooling Central A/C, Ceiling Fan(s)
Fireplaces Number 2
Equipment Washer/Dryer Hookups Only, Central Vacuum, Dishwasher, Dryer, Microwave, Oven - Single, Cooktop - Down Draft, Refrigerator, Washer, Water Conditioner - Owned, Water Heater
Fireplace Y
Window Features Double Pane,Screens,Skylights
Appliance Washer/Dryer Hookups Only, Central Vacuum, Dishwasher, Dryer, Microwave, Oven - Single, Cooktop - Down Draft, Refrigerator, Washer, Water Conditioner - Owned, Water Heater
Heat Source Bottled Gas/Propane, Electric
Exterior
Parking Features Garage Door Opener
Garage Spaces 4.0
Water Access N
Roof Type Shingle
Accessibility None
Attached Garage 4
Total Parking Spaces 4
Garage Y
Private Pool Y
Building
Story 3+
Sewer Septic Exists
Water Well
Architectural Style Traditional
Level or Stories 3+
Additional Building Above Grade, Below Grade, Cabana/Pool House
Structure Type 2 Story Ceilings,9'+ Ceilings,Dry Wall
New Construction N
Schools
School District Kent County Public Schools
Others
Senior Community No
Tax ID 1501026968
Ownership Fee Simple
Security Features Security System
Special Listing Condition Standard
Read Less




