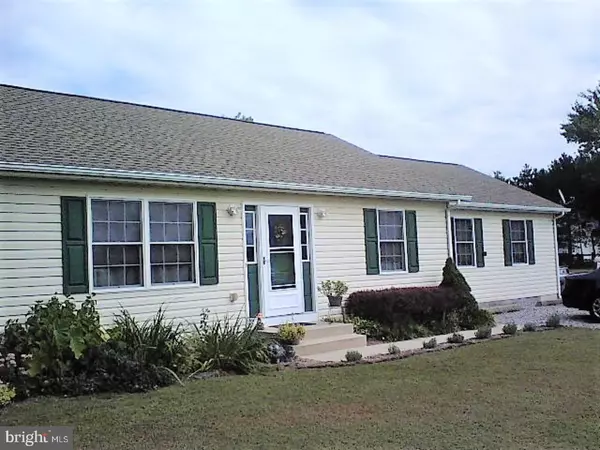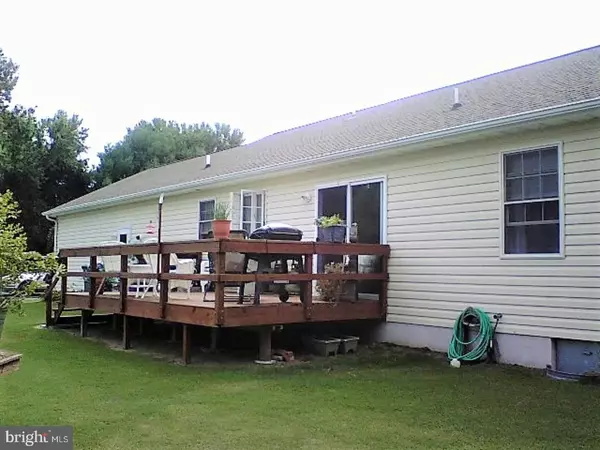Bought with Margaret V Allen • LakeView Realty Inc
For more information regarding the value of a property, please contact us for a free consultation.
126 BUTTERPAT RD Hartly, DE 19953
Want to know what your home might be worth? Contact us for a FREE valuation!

Our team is ready to help you sell your home for the highest possible price ASAP
Key Details
Sold Price $260,000
Property Type Single Family Home
Sub Type Detached
Listing Status Sold
Purchase Type For Sale
Square Footage 1,344 sqft
Price per Sqft $193
Subdivision Hartly
MLS Listing ID 1000308988
Sold Date 05/30/18
Style Ranch/Rambler
Bedrooms 3
Full Baths 3
HOA Y/N N
Abv Grd Liv Area 1,344
Year Built 2005
Annual Tax Amount $953
Tax Year 2017
Lot Size 0.940 Acres
Acres 0.94
Lot Dimensions 100X409
Property Sub-Type Detached
Source TREND
Property Description
Very well maintained and spacious home on almost a country acre!Lovely kitchen with breakfast bar and granite counter tops, sliding doors off the dining room that leads to the nice 10 x 20 size deck where you can enjoy the spacious backyard. The property backs up to 100 acres that's in farm land preservation which eliminates any chance of building behind the property. The utility room has access to a large family room with the potential to be used as a mother-in-law suite that has a full bath, extra closets and a separate entrance. It also has a large two bay 32 x 24 detached garage with concrete floors, both garage doors have ten foot clearance and two additional sheds 28 x 12 & 10 x 8 in excellent condition. Other upgrades include a Rinnai on Demand Hot Water System and 30 yr. architectural shingles. This is a must see home, schedule your next showing before someone else claims your next home! Located near the well reputable elementary school in Hartly.
Location
State DE
County Kent
Area Capital (30802)
Zoning AR
Rooms
Other Rooms Living Room, Dining Room, Primary Bedroom, Bedroom 2, Kitchen, Bedroom 1, Attic
Interior
Interior Features Primary Bath(s), Breakfast Area
Hot Water Instant Hot Water
Heating Propane
Cooling Central A/C
Flooring Wood
Fireplace N
Heat Source Bottled Gas/Propane
Laundry Main Floor
Exterior
Garage Spaces 5.0
Roof Type Shingle
Accessibility None
Total Parking Spaces 5
Garage N
Building
Lot Description Level
Story 1
Foundation Brick/Mortar
Above Ground Finished SqFt 1344
Sewer On Site Septic
Water Well
Architectural Style Ranch/Rambler
Level or Stories 1
Additional Building Above Grade
New Construction N
Schools
High Schools Dover
School District Capital
Others
Senior Community No
Tax ID WD-00-07200-01-1000-000
Ownership Fee Simple
SqFt Source 1344
Acceptable Financing Conventional, VA, FHA 203(b)
Listing Terms Conventional, VA, FHA 203(b)
Financing Conventional,VA,FHA 203(b)
Read Less

GET MORE INFORMATION




